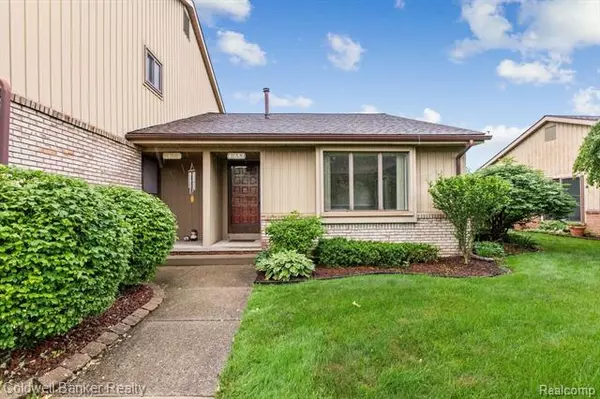For more information regarding the value of a property, please contact us for a free consultation.
Key Details
Sold Price $149,900
Property Type Condo
Sub Type Ranch
Listing Status Sold
Purchase Type For Sale
Square Footage 1,008 sqft
Price per Sqft $148
Subdivision Replat No 3 Of Wayne County Condo Sub Plan No 74
MLS Listing ID 219054968
Sold Date 07/22/19
Style Ranch
Bedrooms 2
Full Baths 2
HOA Fees $230/mo
HOA Y/N yes
Originating Board Realcomp II Ltd
Year Built 1972
Annual Tax Amount $1,525
Property Description
Ranch end unit! Crisp, clean and ready to move in! Located in walking distance to pool, overlooks grassy treed area. NEWER NEUTRAL CARPET June 2019 in living room, dining room and 2 bedrooms. Freshly painted, crown molding, newer vinyl windows. Living room opens to kitchen with newer cabinets, counters and pull up snack bar, stainless refrigerator, dishwasher, microwave and dual fuel gas top stove and convection oven! Newer rich laminate flooring in foyer and kitchen, Deep pantry. Main bath with newer ceramic tile, vanity and fixtures. Finished basement is a bonus with second full bath, newer washer and dryer 2017, newer water heater. Attached one car garage. Association fee includes water inside and outside, pool, club house, lawn care and snow removal. $600.00 American Home Shield home warranty included. Easy access to 275 and close to shopping, dining and Lifetime facilities.
Location
State MI
County Wayne
Area Canton Twp
Direction Building 26 on right just past pool
Rooms
Other Rooms Bedroom - Mstr
Basement Finished
Kitchen Dishwasher, Disposal, Dryer, ENERGY STAR qualified refrigerator, Microwave, Range/Stove, Washer
Interior
Interior Features Carbon Monoxide Alarm(s), Humidifier
Hot Water Natural Gas
Heating Forced Air
Cooling Ceiling Fan(s), Central Air
Fireplace no
Appliance Dishwasher, Disposal, Dryer, ENERGY STAR qualified refrigerator, Microwave, Range/Stove, Washer
Heat Source Natural Gas
Exterior
Exterior Feature Club House, Outside Lighting, Pool - Common
Parking Features Attached, Direct Access, Door Opener, Electricity
Garage Description 1 Car
Roof Type Asphalt
Porch Deck, Porch
Road Frontage Private
Garage yes
Private Pool 1
Building
Foundation Basement
Sewer Sewer-Sanitary
Water Municipal Water
Architectural Style Ranch
Warranty No
Level or Stories 1 Story
Structure Type Aluminum,Brick
Schools
School District Plymouth Canton
Others
Pets Allowed Yes
Tax ID 71053030101000
Ownership Private Owned,Short Sale - No
SqFt Source PRD
Acceptable Financing Cash, Conventional
Listing Terms Cash, Conventional
Financing Cash,Conventional
Read Less Info
Want to know what your home might be worth? Contact us for a FREE valuation!

Our team is ready to help you sell your home for the highest possible price ASAP

©2025 Realcomp II Ltd. Shareholders
Bought with Century 21 Premier


