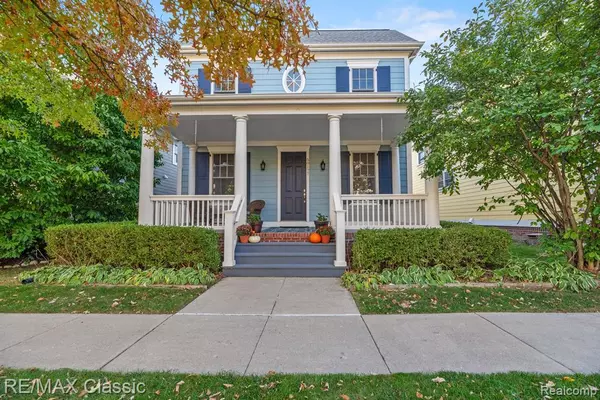For more information regarding the value of a property, please contact us for a free consultation.
Key Details
Sold Price $425,000
Property Type Single Family Home
Sub Type Colonial
Listing Status Sold
Purchase Type For Sale
Square Footage 1,709 sqft
Price per Sqft $248
Subdivision Replat No 10 Of Wayne County Condo Sub Plan No 590 (Cherry Hill Village)
MLS Listing ID 20240076045
Sold Date 12/02/24
Style Colonial
Bedrooms 4
Full Baths 3
Half Baths 1
Construction Status Platted Sub.
HOA Fees $70/mo
HOA Y/N yes
Originating Board Realcomp II Ltd
Year Built 2005
Annual Tax Amount $5,853
Lot Size 3,484 Sqft
Acres 0.08
Lot Dimensions 40 x 90
Property Description
Sellers found a new home and ready to move! Welcome to this beautifully maintained home in the heart of Cherry Hill Village, one of Canton's most desirable neighborhoods! This 4 bedroom, 3.5 bath move-in-ready home has been thoughtfully updated to ensure lasting comfort and peace of mind. As you approach, you'll be welcomed by a spacious covered porch and an 8-foot entry door. Once inside, you'll immediately appreciate the 9-foot ceilings and abundant natural light streaming through numerous windows. The living room effortlessly connects to a versatile flex space, offering adaptable living options. The kitchen is a highlight, featuring extended countertops for seating, pullout drawers, soft-close cabinets, hardwood floors, and updated appliances. A nice-sized breakfast nook with a bay window is the perfect spot for all meals. The primary bedroom offers a tranquil retreat with a bay window, a walk-in closet, dual sinks, a separate shower, and a luxurious jetted tub. Two additional bedrooms share a Jack-and-Jill bathroom, making this home both functional and family-friendly. The professionally finished basement, completed by Finished Basements Plus in 2016, provides even more living space with a large family/rec room, home office, full bathroom, and a 4th bedroom with an egress window. Recent updates include a new Lennox furnace, humidifier, and air conditioning system (2019), 50-gallon tank (2022), new carpeting (2021), a new roof (2022), a newer sump pump & water-powered backup system. Additional features include original owners, an oversized 2.5-car garage, 1st-floor laundry, and sprinkler system. Cherry Hill Village is celebrated for its charming architecture, tree-lined streets, and vibrant sense of community, combining small-town appeal with modern conveniences. The neighborhood offers parks, playgrounds, walking paths, the Village Theatre, Village Arts Factory, and an expanding selection of local shops, all within walking distance. Ideal location for all who seek a convenient lifestyle!
Location
State MI
County Wayne
Area Canton Twp
Direction Cherry Hill to Patriot St south to Harding then east to home.
Rooms
Basement Finished
Kitchen Dishwasher, Disposal, Free-Standing Electric Oven, Free-Standing Refrigerator, Microwave, Washer/Dryer Stacked
Interior
Interior Features Smoke Alarm, Circuit Breakers, Egress Window(s), High Spd Internet Avail, Humidifier, Jetted Tub, Programmable Thermostat
Hot Water Natural Gas
Heating Forced Air
Cooling Central Air
Fireplace no
Appliance Dishwasher, Disposal, Free-Standing Electric Oven, Free-Standing Refrigerator, Microwave, Washer/Dryer Stacked
Heat Source Natural Gas
Laundry 1
Exterior
Exterior Feature Lighting
Parking Features Direct Access, Electricity, Door Opener, Attached
Garage Description 2.5 Car
Roof Type Asphalt
Porch Porch - Covered, Porch
Road Frontage Paved, Pub. Sidewalk
Garage yes
Building
Lot Description Sprinkler(s)
Foundation Basement
Sewer Public Sewer (Sewer-Sanitary)
Water Public (Municipal)
Architectural Style Colonial
Warranty No
Level or Stories 2 Story
Structure Type Other,Wood
Construction Status Platted Sub.
Schools
School District Plymouth Canton
Others
Tax ID 71073040244000
Ownership Short Sale - No,Private Owned
Assessment Amount $195
Acceptable Financing Cash, Conventional
Rebuilt Year 2020
Listing Terms Cash, Conventional
Financing Cash,Conventional
Read Less Info
Want to know what your home might be worth? Contact us for a FREE valuation!

Our team is ready to help you sell your home for the highest possible price ASAP

©2025 Realcomp II Ltd. Shareholders
Bought with ERA REARDON REALTY, L.L.C.


