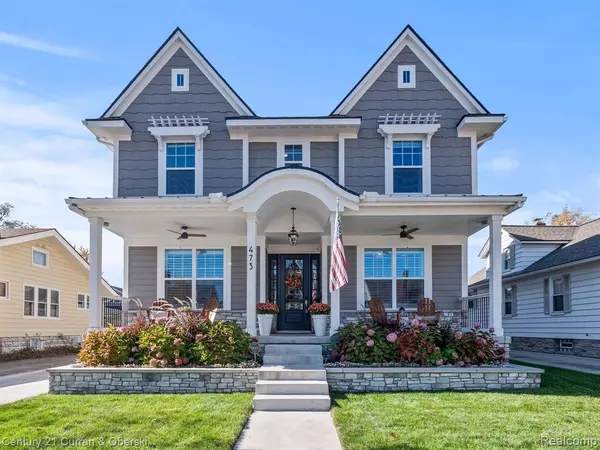For more information regarding the value of a property, please contact us for a free consultation.
Key Details
Sold Price $1,150,000
Property Type Single Family Home
Sub Type Colonial
Listing Status Sold
Purchase Type For Sale
Square Footage 2,632 sqft
Price per Sqft $436
Subdivision Kate E Allen Add To Plymouth Village
MLS Listing ID 20240080660
Sold Date 11/25/24
Style Colonial
Bedrooms 4
Full Baths 3
Half Baths 2
HOA Y/N no
Originating Board Realcomp II Ltd
Year Built 2021
Annual Tax Amount $20,106
Lot Size 6,534 Sqft
Acres 0.15
Lot Dimensions 50.00 x 131.80
Property Description
This custom-built 4 bedroom, 3 full and 2 half bath home features an open concept with pristine wood floors. The house features a gourmet kitchen equipped with leather granite countertops and a walk-in pantry, kitchen pull out drawers, and a pot filler. The great room has a cozy fireplace and built-in cabinets for extra storage. There are two offices on the first floor for working remote, one of the offices could be converted into a 5th bedroom. The premier primary suite offers ample closet space and a serene bathroom. Two of the bedrooms have a jack and jill bathroom and the other bedroom has an ensuite bathroom, perfect for guests. The laundry room has plenty of cabinetry and is conveniently located on the second floor. The finished basement is spacious, with plenty of room to entertain with a drink from the bar, while watching a movie on the big screen/projector. Relax after a long day in the sauna after working out in the gym. Grab a book and read in the secret nook under the stairs! Additional highlights include a covered front porch with a view of the native butterfly garden or step out on the two toned Trex deck under the gazebo for a relaxing evening in a private fenced backyard. The garage features a EV charger and the house has power to hook up a generator. This luxury abode is situated just blocks from downtown, providing easy access to shopping, schools, eateries, and festivals in Kellogg Park. Plus, it falls within the award-winning Plymouth Canton school district.
Location
State MI
County Wayne
Area Plymouth
Direction Take Farmer to Adams, head south house on west side of the street
Rooms
Basement Finished
Kitchen Dishwasher, Disposal, Double Oven, Dryer, Exhaust Fan, Free-Standing Refrigerator, Gas Cooktop, Microwave, Stainless Steel Appliance(s), Washer, Bar Fridge
Interior
Interior Features Smoke Alarm, Carbon Monoxide Alarm(s), Egress Window(s), Other, High Spd Internet Avail, Programmable Thermostat, Furnished - No, Wet Bar
Hot Water Natural Gas
Heating Forced Air
Cooling Central Air
Fireplaces Type Gas
Fireplace yes
Appliance Dishwasher, Disposal, Double Oven, Dryer, Exhaust Fan, Free-Standing Refrigerator, Gas Cooktop, Microwave, Stainless Steel Appliance(s), Washer, Bar Fridge
Heat Source Natural Gas
Exterior
Exterior Feature Lighting, Fenced, Gazebo
Parking Features Side Entrance, Door Opener, Detached
Garage Description 2 Car
Fence Back Yard, Fenced
Roof Type Asphalt
Porch Porch - Covered, Deck, Porch
Road Frontage Paved, Pub. Sidewalk
Garage yes
Building
Lot Description Sprinkler(s)
Foundation Basement
Sewer Public Sewer (Sewer-Sanitary)
Water Public (Municipal)
Architectural Style Colonial
Warranty No
Level or Stories 2 Story
Structure Type Other,Stone,Wood
Schools
School District Plymouth Canton
Others
Pets Allowed Yes
Tax ID 49005110060000
Ownership Short Sale - No,Private Owned
Acceptable Financing Cash, Conventional
Listing Terms Cash, Conventional
Financing Cash,Conventional
Read Less Info
Want to know what your home might be worth? Contact us for a FREE valuation!

Our team is ready to help you sell your home for the highest possible price ASAP

©2025 Realcomp II Ltd. Shareholders
Bought with Century 21 Curran & Oberski


