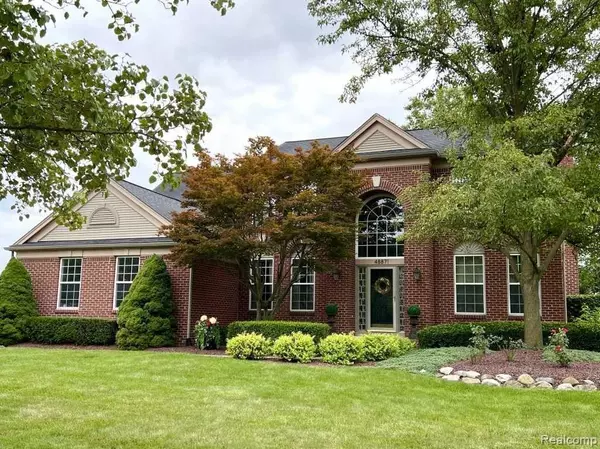For more information regarding the value of a property, please contact us for a free consultation.
Key Details
Sold Price $634,900
Property Type Single Family Home
Sub Type Colonial
Listing Status Sold
Purchase Type For Sale
Square Footage 2,619 sqft
Price per Sqft $242
Subdivision Central Park Estates Sub No 1
MLS Listing ID 20240059127
Sold Date 09/18/24
Style Colonial
Bedrooms 4
Full Baths 3
Half Baths 1
HOA Fees $45/ann
HOA Y/N yes
Originating Board Realcomp II Ltd
Year Built 2000
Annual Tax Amount $7,442
Lot Size 0.340 Acres
Acres 0.34
Lot Dimensions 103.00 x 144.50
Property Description
WELCOME TO THIS STUNNING FOUR BEDROOM, THREE AND A HALF BATH HOME! A PERFECT BLEND OF FUNCTIONALITY, CUSTOM FINISHES, AND DESIGN TOUCHES THROUGHOUT. This home provides a peaceful retreat with its large lot and meticulously maintained landscaping. The first floor features an open floor plan with tile and hardwood floors. Stay cozy on cold winter nights with heated floors as well as a natural gas fireplace. The kitchen is equipped with GE Cafe/Profile stainless steel appliances, upgraded cabinets, granite countertops, tiled backsplash, and ample storage. The living room / office is furnished with French doors and is great for entertaining or as a dedicated workspace. The addition of a mud room located off the garage is a catch all for backpacks, coats, and shoes. This home features an enormous master bedroom with a dedicated home gym or office space, cork flooring, and additional closet space. The generously sized, spa-like master bathroom boasts a double vanity topped with granite, tile flooring, jetted tub, and a walk-in shower. A beautifully finished basement provides recreation space plus an additional family room. A luxurious full bath is outfitted with a double vanity topped with quartz countertops and a massive porcelain and glass tiled walk-in shower. Lots of storage and closet space plus a sizable workshop. VENTURE OUTSIDE TO DISCOVER THE OASIS THAT AWAITS YOU! A custom deck featuring over 625 sq.ft. of composite decking. A large gazebo creates a comfortable outdoor family room. A brick paver patio with a built-in firepit offers nighttime ambiance. Mature landscape provides filtered shade and privacy. All exterior trim has been wrapped in aluminum siding yielding a low maintenance exterior. The roof and gutters have been replaced. A large three car garage is equipped with 220V power and is plumbed with natural gas. THIS HOME TRULY OFFERS THE BEST OF BOTH INDOOR AND OUTDOOR LIVING, MAKING IT THE PERFECT PLACE TO CREATE LIFELONG MEMORIES. DON'T MISS OUT ON THE OPPORTUNITY TO MAKE THIS DREAM HOME YOURS!
Location
State MI
County Wayne
Area Canton Twp
Direction FROM THE NORTH: Head south on Denton Road past Cherry Hill Road. Turn left onto Times Drive. Then turn left onto Manhattan Circle. The home is on the right side.
Rooms
Basement Finished
Kitchen Dishwasher, Disposal, Dryer, Free-Standing Gas Range, Free-Standing Refrigerator, Microwave, Plumbed For Ice Maker, Stainless Steel Appliance(s), Washer
Interior
Interior Features Smoke Alarm, Cable Available, Other, High Spd Internet Avail, Jetted Tub, Programmable Thermostat
Hot Water Natural Gas, Tankless
Heating Forced Air
Cooling Ceiling Fan(s), Central Air
Fireplaces Type Gas
Fireplace yes
Appliance Dishwasher, Disposal, Dryer, Free-Standing Gas Range, Free-Standing Refrigerator, Microwave, Plumbed For Ice Maker, Stainless Steel Appliance(s), Washer
Heat Source Natural Gas
Laundry 1
Exterior
Exterior Feature Chimney Cap(s), ENERGY STAR® Qualified Skylights, Gutter Guard System, Gazebo
Parking Features Side Entrance, Direct Access, Electricity, Door Opener, Attached
Garage Description 3 Car
Roof Type Asphalt
Porch Deck, Patio, Porch
Road Frontage Paved
Garage yes
Building
Lot Description Level, Sprinkler(s)
Foundation Basement
Sewer Public Sewer (Sewer-Sanitary)
Water Public (Municipal)
Architectural Style Colonial
Warranty No
Level or Stories 2 Story
Structure Type Brick,Vinyl
Schools
School District Plymouth Canton
Others
Tax ID 71078020163000
Ownership Short Sale - No,Private Owned
Acceptable Financing Cash, Conventional
Listing Terms Cash, Conventional
Financing Cash,Conventional
Read Less Info
Want to know what your home might be worth? Contact us for a FREE valuation!

Our team is ready to help you sell your home for the highest possible price ASAP

©2025 Realcomp II Ltd. Shareholders
Bought with Kermath Realty LLC


