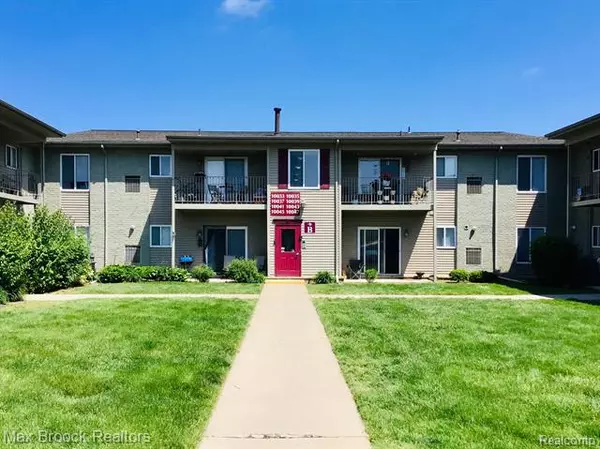For more information regarding the value of a property, please contact us for a free consultation.
Key Details
Sold Price $73,000
Property Type Condo
Sub Type End Unit,Ranch
Listing Status Sold
Purchase Type For Sale
Square Footage 796 sqft
Price per Sqft $91
Subdivision Replat No 2 Of Wayne County Condo Sub Plan No 666
MLS Listing ID 20240030035
Sold Date 06/07/24
Style End Unit,Ranch
Bedrooms 2
Full Baths 1
HOA Fees $351/mo
HOA Y/N yes
Originating Board Realcomp II Ltd
Year Built 1969
Annual Tax Amount $1,285
Property Description
Welcome to your ideal rental property or starter home in the gated community of Allen Pointe! Enjoy the privacy and tranquility of living on the upper level, complete with a balcony and a dedicated storage unit. There's also an in-building mailbox for added convenience. Residents have access to a fitness center, community pool, tennis court and clubhouse, making it easy to stay active and socialize. Parking is ample, ensuring you'll always have a spot. Additionally, the location is superb—close to Lindemann Elementary School, various restaurants, parks, and more. Don't miss out on this fantastic opportunity! Sellers have determined the unit is a little larger than 796 sqft but the exact sqft is undetermined. While every effort has been made to provide accurate information, it is important to note that it is deemed reliable but not guaranteed.
Location
State MI
County Wayne
Area Allen Park
Direction E of Pelham Rd/ N of Goddard Road
Rooms
Basement Interior Entry (Interior Access), Partially Finished, Common
Kitchen Disposal, Dryer, Exhaust Fan, Free-Standing Electric Oven, Free-Standing Electric Range, Free-Standing Refrigerator, Range Hood
Interior
Interior Features Furnished - No
Hot Water Natural Gas
Heating Forced Air
Cooling Ceiling Fan(s), Central Air, ENERGY STAR® Qualified Ceiling Fan(s)
Fireplace no
Appliance Disposal, Dryer, Exhaust Fan, Free-Standing Electric Oven, Free-Standing Electric Range, Free-Standing Refrigerator, Range Hood
Heat Source Natural Gas
Exterior
Exterior Feature Club House, Lighting
Garage Description No Garage
Roof Type Asphalt
Porch Balcony
Road Frontage Paved
Garage no
Building
Lot Description Gated Community, Level
Foundation Basement
Sewer Public Sewer (Sewer-Sanitary)
Water Public (Municipal)
Architectural Style End Unit, Ranch
Warranty No
Level or Stories 1 Story
Structure Type Aluminum
Schools
School District Allen Park
Others
Pets Allowed Cats OK, Dogs OK
Tax ID 30028130096000
Ownership Short Sale - No,Private Owned
Assessment Amount $4
Acceptable Financing Cash, Conventional
Listing Terms Cash, Conventional
Financing Cash,Conventional
Read Less Info
Want to know what your home might be worth? Contact us for a FREE valuation!

Our team is ready to help you sell your home for the highest possible price ASAP

©2025 Realcomp II Ltd. Shareholders
Bought with Real Estate Unlimited, Inc


