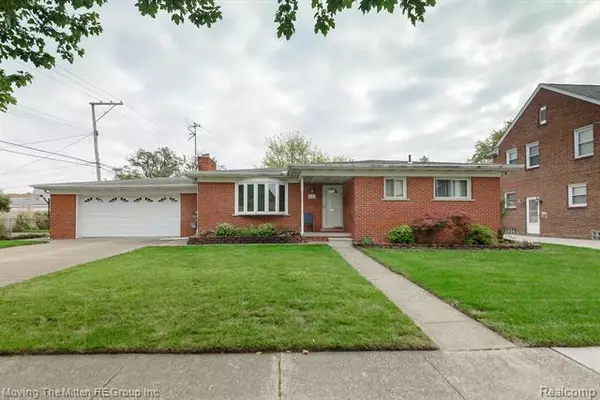For more information regarding the value of a property, please contact us for a free consultation.
Key Details
Sold Price $265,000
Property Type Single Family Home
Sub Type Ranch
Listing Status Sold
Purchase Type For Sale
Square Footage 1,506 sqft
Price per Sqft $175
Subdivision A Louis O Connor Greater Detroit Sub
MLS Listing ID 20230088550
Sold Date 11/20/23
Style Ranch
Bedrooms 4
Full Baths 2
Half Baths 1
HOA Y/N no
Originating Board Realcomp II Ltd
Year Built 1960
Annual Tax Amount $3,890
Lot Size 10,454 Sqft
Acres 0.24
Lot Dimensions 79.00 x 133.00
Property Description
***MULTIPLE OFFERS RECEIVED. HIGHEST AND BEST DEADLINE MONDAY, 10/23/23 at 10AM*** The floor plan you have been waiting for! This one owner custom built 4 bedroom 2 1/2 bathroom brick ranch with an ATTACHED garage is waiting for you to make it your own. The primary bedroom has TWO closets and a laundry shoot in the floor dropping right into the washing machine. The large living room greets you as you walk in with a beautiful fireplace perfect for cozy nights. Follow that around to the dining room, big enough for any size table you want and open to the kitchen. The basement is the real entertainment space equipped with a gas fireplace, wet bar, pool table and half bathroom! Need more? Head outside to a very rare double lot and additional shed for storage. Take a walk across the street to Sudman Park or a couple blocks down to the DQ for after dinner treats. This home is looking for its new owners, will it be you?
Location
State MI
County Wayne
Area Allen Park
Direction From Pelham head East on Philomene, South on Kolb, Home is on the East side of the street
Rooms
Basement Finished
Kitchen Dishwasher, Disposal, Dryer, Free-Standing Freezer, Free-Standing Gas Oven, Free-Standing Refrigerator, Microwave, Washer
Interior
Heating Forced Air
Cooling Attic Fan, Ceiling Fan(s), Central Air
Fireplaces Type Gas
Fireplace yes
Appliance Dishwasher, Disposal, Dryer, Free-Standing Freezer, Free-Standing Gas Oven, Free-Standing Refrigerator, Microwave, Washer
Heat Source Natural Gas
Laundry 1
Exterior
Parking Features Electricity, Door Opener, Attached
Garage Description 2 Car
Roof Type Asphalt
Porch Porch - Covered, Porch
Road Frontage Paved, Pub. Sidewalk
Garage yes
Building
Foundation Basement
Sewer Public Sewer (Sewer-Sanitary)
Water Public (Municipal)
Architectural Style Ranch
Warranty No
Level or Stories 1 Story
Structure Type Brick
Schools
School District Allen Park
Others
Pets Allowed Yes
Tax ID 30023040169000
Ownership Short Sale - No,Private Owned
Acceptable Financing Cash, Conventional, FHA, VA
Listing Terms Cash, Conventional, FHA, VA
Financing Cash,Conventional,FHA,VA
Read Less Info
Want to know what your home might be worth? Contact us for a FREE valuation!

Our team is ready to help you sell your home for the highest possible price ASAP

©2025 Realcomp II Ltd. Shareholders
Bought with RE/MAX Leading Edge


