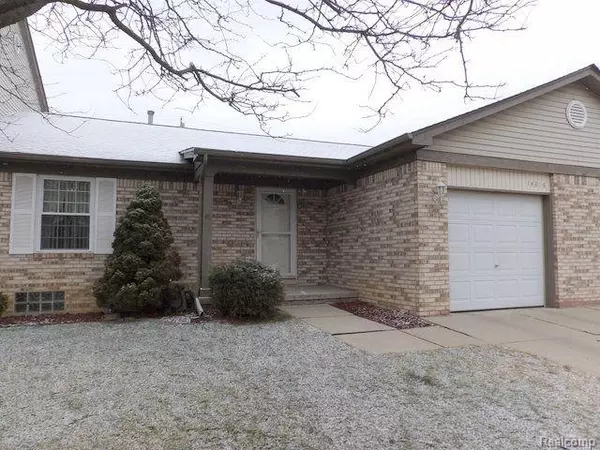For more information regarding the value of a property, please contact us for a free consultation.
Key Details
Sold Price $149,900
Property Type Condo
Sub Type Ranch
Listing Status Sold
Purchase Type For Sale
Square Footage 1,125 sqft
Price per Sqft $133
Subdivision Wayne County Condo Sub Plan No 279 (University Place)
MLS Listing ID 20230013410
Sold Date 03/06/23
Style Ranch
Bedrooms 2
Full Baths 1
Half Baths 1
HOA Fees $250/mo
HOA Y/N yes
Originating Board Realcomp II Ltd
Year Built 1990
Annual Tax Amount $2,982
Property Description
EXCELLENT A.P. LOCATION IN THE QUIET/SECLUDED UNIVERSITY PLACE CONDO COMPLEX! WALK TO PARKS, LOCAL SHOPPING/RESTAURANTS + PLACES OF WORSHIP! RARE OPPORTUNITY TO OWN THIS UPDATED, SPARKLING CLEAN, WELL-MAINTAINED RANCH SYTLE CONDO W/A RELAXING DECK FOR YOUR OUTDOOR ENTERTAINING OVERLOOKING GRASS AREA/VINYL PRIVACY FENCE, ATTACHED GARAGE W/DIRECT ACCESS INTO CONDO, CONVENIENT 1ST FLOOR LAUNDRY CLOSET (W&D STAY) + A FULL BSMNT W/PLENTY OF ROOM TO FINISH/USE HOW YOU'D LIKE! 2 BEDROOMS (PRIMARY BR SUITE W/CEILING FAN, W.I. CLOSET + PRIVATE CERAMIC TILE ½ BATH + ACCESS TO CERAMIC TILE FULL BATH) 1.5 UPDATED BATHS (BOTH W/ "COMFORT HEIGHT" TOILETS, NEW LIGHT FIXTURES + MAIN BATH W/NEW GLASS SHOWER DOORS) BRICK 1 STORY CONDO W/DESIRABLE OPEN CONCEPT FLOOR PLAN! INVITING COVERED FRONT PORCH TO CER TILE FOYER ENTRY TO GREAT ROOM W/CATHEDRAL CEILING + OPEN TO DINING AREA W/D.WALL TO DECK*CATHEDRAL STYLE CEILING IN K.T. + DIN AREA + A CONVENIENT PLANT/DISPLAY SHELF BTWN K.T.& DIN AREAS*K.T FEATURES OAK RAISED PANEL CABS, PANTRY, NEWER CER TILE BK.SPLASH, BUILT-IN D.W. + ST STEEL APPLIANCES STAY*6 PANEL INT DOORS*CEIL FANS IN GR RM + BOTH BR'S*CENTRAL AIR*GLASS BLOCK BSMNT WINDOWS*100 AMP CIR BRKRS*COP PLUMBING*PET FRIENDLY COMPLEX-1 DOG OR 1 CAT ALLOWED W/A 25 LB WEIGHT LIMIT*STEEL ENTRY DOORS*FRONT STORM DOOR W/SS SCREENS*NEW (2021) DIMENSIONAL ROOF SHINGLES*ASSOC FEE INCLUDES EXTERIOR MAINT + WATER*UPDATED PREMIUM “IMPACT STYLE” WALLSIDE WINDOWS THRU-OUT + PATIO DOOR TOO*GARAGE FEATURES A DRYWALLED FINISHED INTERIOR, KEYPAD REMOTE + AUTO OPENER*
Location
State MI
County Wayne
Area Allen Park
Direction ALLEN RD. TO UNIVERSITY E. TO ROGER N. TO PARIS CT.
Rooms
Basement Unfinished
Kitchen Dishwasher, Disposal, Dryer, Free-Standing Electric Oven, Free-Standing Refrigerator, Stainless Steel Appliance(s), Washer
Interior
Interior Features High Spd Internet Avail
Hot Water Natural Gas
Heating Forced Air
Cooling Central Air
Fireplace no
Appliance Dishwasher, Disposal, Dryer, Free-Standing Electric Oven, Free-Standing Refrigerator, Stainless Steel Appliance(s), Washer
Heat Source Natural Gas
Laundry 1
Exterior
Exterior Feature Private Entry
Parking Features Attached
Garage Description 1 Car
Porch Porch - Covered, Deck, Porch
Road Frontage Paved
Garage yes
Building
Foundation Basement
Sewer Public Sewer (Sewer-Sanitary)
Water Public (Municipal)
Architectural Style Ranch
Warranty No
Level or Stories 1 Story
Structure Type Brick
Schools
School District Melvindale Allen Pk
Others
Pets Allowed Cats OK, Dogs OK, Number Limit, Size Limit, Yes
Tax ID 30009100017000
Ownership Short Sale - No,Private Owned
Acceptable Financing Cash, Conventional
Rebuilt Year 2015
Listing Terms Cash, Conventional
Financing Cash,Conventional
Read Less Info
Want to know what your home might be worth? Contact us for a FREE valuation!

Our team is ready to help you sell your home for the highest possible price ASAP

©2025 Realcomp II Ltd. Shareholders
Bought with Century 21 Curran & Oberski


