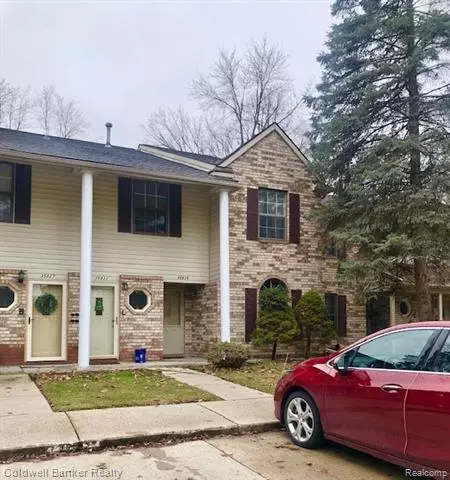For more information regarding the value of a property, please contact us for a free consultation.
Key Details
Sold Price $150,000
Property Type Condo
Sub Type Ranch
Listing Status Sold
Purchase Type For Sale
Square Footage 1,250 sqft
Price per Sqft $120
Subdivision Replat No 3 Of Wayne County Condo Sub Plan No 251
MLS Listing ID 20230002848
Sold Date 02/27/23
Style Ranch
Bedrooms 2
Full Baths 2
HOA Fees $211/mo
HOA Y/N yes
Originating Board Realcomp II Ltd
Year Built 1989
Annual Tax Amount $1,344
Property Description
Welcome to Castlewood Condos! Highly desirable ground floor ranch condo! No steps! This home has been freshly painted, carpets professionally cleaned, and ready to move into. Nice, ceramic tile foyer entry with convenient double closet. Spacious living room, with extra space for a dining area. Kitchen features a snack bar counter extension overlooking the living room. New vertical blinds just installed on the patio door wall. Nice big Primary bedroom with walk in closet, and a very nice, full, updated bath. All these rooms have been freshly painted. Second bedroom is spacious as well, with a double closet. A convenient, second full bath right next door to bedroom #2. Association fee is $211 which includes the water/sewer bill, exterior maintenance, snow removal, & a nice pool area with clubhouse for summer fun. Garage is directly across the front door of this condo, with a door opener and electricity. Good for storage too. Additional assigned parking spot in front of the condo too. Conveniently located close to city hall, the public library, the police & fire station, Westland Shopping Center, movies, & dining. Come take a look! All measurements & Data are approximate.
Location
State MI
County Wayne
Area Westland
Direction Go in on Hunter at the main \"Castlewood Condominium\" sign, then right at the first street, Hunter. Condo is almost all the way down to the end.
Rooms
Kitchen Dishwasher, Disposal, Free-Standing Electric Oven, Free-Standing Refrigerator
Interior
Interior Features Circuit Breakers, Furnished - No, Cable Available
Hot Water Natural Gas
Heating Forced Air
Cooling Ceiling Fan(s), Central Air
Fireplace no
Appliance Dishwasher, Disposal, Free-Standing Electric Oven, Free-Standing Refrigerator
Heat Source Natural Gas
Laundry 1
Exterior
Exterior Feature Grounds Maintenance, Lighting, Private Entry, Pool – Community, Pool - Inground
Parking Features Electricity, Door Opener, Detached
Garage Description 1 Car
Roof Type Asphalt
Porch Patio, Porch
Road Frontage Paved, Private, Pub. Sidewalk
Garage yes
Private Pool 1
Building
Foundation Slab
Sewer Public Sewer (Sewer-Sanitary)
Water Public (Municipal)
Architectural Style Ranch
Warranty No
Level or Stories 1 Story
Structure Type Brick
Schools
School District Wayne-Westland
Others
Pets Allowed Yes
Tax ID 56032080030000
Ownership Short Sale - No,Private Owned
Assessment Amount $5
Acceptable Financing Cash, Conventional
Listing Terms Cash, Conventional
Financing Cash,Conventional
Read Less Info
Want to know what your home might be worth? Contact us for a FREE valuation!

Our team is ready to help you sell your home for the highest possible price ASAP

©2025 Realcomp II Ltd. Shareholders
Bought with Preferred, Realtors® Ltd


