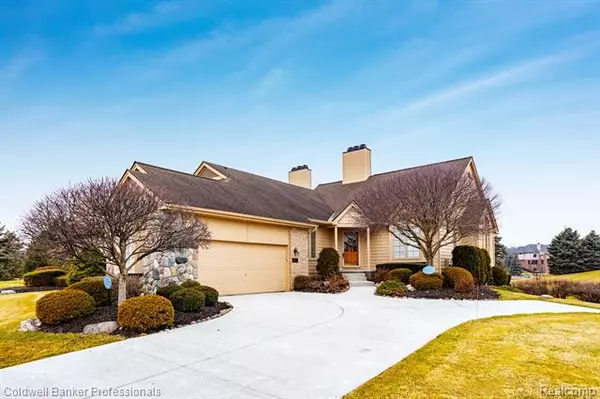For more information regarding the value of a property, please contact us for a free consultation.
Key Details
Sold Price $525,000
Property Type Condo
Sub Type Ranch
Listing Status Sold
Purchase Type For Sale
Square Footage 1,865 sqft
Price per Sqft $281
Subdivision Replat No 2 Of Wayne County Condo Sub Plan No 227
MLS Listing ID 20230001700
Sold Date 02/03/23
Style Ranch
Bedrooms 3
Full Baths 2
Half Baths 1
HOA Fees $500/mo
HOA Y/N yes
Originating Board Realcomp II Ltd
Year Built 1991
Annual Tax Amount $3,218
Property Description
This light-filled end unit ranch condo in Blue Heron Pointe offers incredible views out every window. You'll love the spacious open floor plan featuring a primary bedroom with spa-like bathroom and dual walk-in closets, a beautiful Chef's kitchen, great room with two-sided fireplace, and guest bedroom that doubles as a study. The lower level features a family room with gas fireplace and french doors leading to a spacious lower level deck, third bedroom, full bath, wet bar, and a huge storage area. This condo has all the privileges of a waterfront condo, but with more privacy and less noise & commotion. Boat slip included (some HOA boat size restrictions apply, see condo by-laws for details). Side entry garage newer driveway with convenient extra parking space and newer Pella windows throughout. Come take a look before this one is gone.
Location
State MI
County Wayne
Area Northville Twp
Direction Take the Southern most Entrance to Blue Heron Condos turn left at end of divided entrance and follow the road around to he until road bears right condo on the left 1/4 mile down after you bear right.
Body of Water Blue Heron
Rooms
Basement Finished, Walkout Access, Private
Kitchen Built-In Electric Oven, Dishwasher, Disposal, Dryer, Free-Standing Refrigerator, Gas Cooktop, Microwave, Washer, Bar Fridge
Interior
Interior Features Cable Available, Other, High Spd Internet Avail, Programmable Thermostat, Wet Bar
Hot Water Electric
Heating Forced Air
Cooling Ceiling Fan(s), Central Air
Fireplaces Type Gas
Fireplace yes
Appliance Built-In Electric Oven, Dishwasher, Disposal, Dryer, Free-Standing Refrigerator, Gas Cooktop, Microwave, Washer, Bar Fridge
Heat Source Natural Gas
Laundry 1
Exterior
Exterior Feature Private Entry
Parking Features Side Entrance, Direct Access, Electricity, Door Opener, Attached
Garage Description 2 Car
Fence Fence Not Allowed
Waterfront Description Beach Access,Lake Privileges
Water Access Desc Boat Facilities,Dock Facilities
Roof Type Asphalt
Porch Balcony
Road Frontage Paved, Private
Garage yes
Building
Foundation Basement
Sewer Public Sewer (Sewer-Sanitary)
Water Public (Municipal)
Architectural Style Ranch
Warranty Yes
Level or Stories 1 Story Ground
Structure Type Brick,Wood
Schools
School District Northville
Others
Pets Allowed Yes
Tax ID 77029030127000
Ownership Short Sale - No,Private Owned
Acceptable Financing Cash, Conventional
Rebuilt Year 1991
Listing Terms Cash, Conventional
Financing Cash,Conventional
Read Less Info
Want to know what your home might be worth? Contact us for a FREE valuation!

Our team is ready to help you sell your home for the highest possible price ASAP

©2025 Realcomp II Ltd. Shareholders
Bought with Real Estate One-Dbn Hts/Dbn


