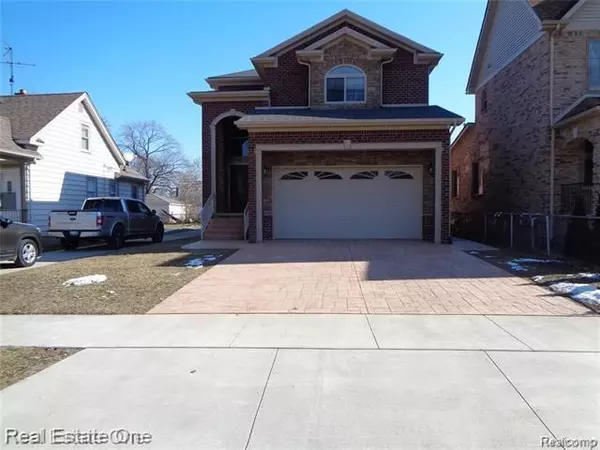For more information regarding the value of a property, please contact us for a free consultation.
Key Details
Sold Price $457,000
Property Type Single Family Home
Sub Type Colonial
Listing Status Sold
Purchase Type For Sale
Square Footage 2,850 sqft
Price per Sqft $160
Subdivision Sweet Ford Dearborn Sub
MLS Listing ID 2210020691
Sold Date 06/06/21
Style Colonial
Bedrooms 4
Full Baths 3
Half Baths 1
HOA Y/N no
Originating Board Realcomp II Ltd
Year Built 2017
Annual Tax Amount $9,515
Lot Size 5,662 Sqft
Acres 0.13
Lot Dimensions 40.00X138.00
Property Description
NEW CONSTRUCTION ,SIMPLY THE BEST LIVE IN STYLE . INCOMPARABLE AND AMAZING , OPEN FLOOR PLAN.HAS EVERYTHING YOU WILL NEED , SPACIOUS CUSTOM KITCHEN FEATURING BEST QUALITY GRANITE COUNTER COUNTERTOP & CABINETRY , CROWN MOLDING , LUXURY MSTR BATH , OPEN FINISHING BASEMENT , ATTACHED 2 CAR GARAGE , TWO SEPARATE AC UNITS , TANKLESS WATER HEATER SERVICE , SMART LIGHTING CONTROL "WIRELESS" , SPRAY FOAN INSULATION , ENTRY FRENCH EMPIRE CRYSTAL CHANDELIER,AMAZING ISLAND KITCHEN THAT OPEN TO FAMILY RM, HARDWOOD FLOORS ALONG WITH MARBLE TITLE.GORGEOUS DOUBLE FRENCH DOORS. SPRINKLER SYSTEM, CAMERA, BACK PORCH,THIS HOME HAS TOO MANY FINE DETAILS TO LIST, A MUST SEE WILL NOT BE DISAPPOINTED , DATA APPROX BUYER AGENT TO VERFI.
Location
State MI
County Wayne
Area Dearborn Heights
Direction FORD RD AND COLONIAL
Rooms
Basement Finished
Kitchen Built-In Gas Range, Free-Standing Refrigerator, Gas Cooktop, Trash Compactor
Interior
Heating ENERGY STAR® Qualified Furnace Equipment, ENERGY STAR®/ACCA RSI® Qualified Installation, Forced Air, Hot Water
Fireplaces Type Gas
Fireplace yes
Appliance Built-In Gas Range, Free-Standing Refrigerator, Gas Cooktop, Trash Compactor
Heat Source Natural Gas
Exterior
Exterior Feature Lighting
Parking Features Attached
Garage Description 2 Car
Porch Porch
Road Frontage Paved
Garage yes
Building
Foundation Basement
Sewer Sewer at Street
Water Public (Municipal)
Architectural Style Colonial
Warranty No
Level or Stories 2 Story
Structure Type Brick
Schools
School District Crestwood
Others
Tax ID 33018010184000
Ownership Short Sale - No,Private Owned
Acceptable Financing Cash, Conventional, FHA, VA
Rebuilt Year 2018
Listing Terms Cash, Conventional, FHA, VA
Financing Cash,Conventional,FHA,VA
Read Less Info
Want to know what your home might be worth? Contact us for a FREE valuation!

Our team is ready to help you sell your home for the highest possible price ASAP

©2025 Realcomp II Ltd. Shareholders
Bought with Encore Realty


