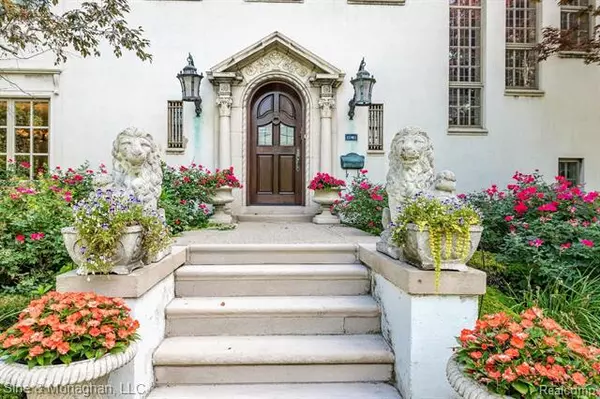For more information regarding the value of a property, please contact us for a free consultation.
Key Details
Sold Price $1,075,000
Property Type Single Family Home
Sub Type Colonial
Listing Status Sold
Purchase Type For Sale
Square Footage 5,442 sqft
Price per Sqft $197
Subdivision The Grosse Pointe Park Corporation Sub
MLS Listing ID 2200061505
Sold Date 10/19/20
Style Colonial
Bedrooms 5
Full Baths 4
Half Baths 2
HOA Y/N no
Originating Board Realcomp II Ltd
Year Built 1923
Annual Tax Amount $13,508
Lot Size 0.390 Acres
Acres 0.39
Lot Dimensions 100.00X169.30
Property Description
Renovated Mediterranean Villa open and airy with loads of natural light and great floor plan for entertaining. Looking for the perfect home? Custom dream kitchen with commercial oven, custom copper hood, farm sink, island w/ seating for 6, 2 dishwashers, 2 subzero refrigerators/freezers, ice maker, wine refrigerator, granite countertops, walk-in pantry, custom backsplash, hardwood floors, door wall leading to spectacular outdoor entertaining at its best, built-in grill, refrigerator, granite bar with seating for 8, sports court, firepit, multiple gathering areas. Light-filled 2 story foyer, living room with stone fireplace, den, sunroom, dining room. 2nd floor has 5 bedrooms & 4 full baths, master suite w/his and her walk-in closets, an additional bedroom ensuite and built-ins, Jack & Jill bedroom w/ full bath, 2nd floor laundry. Dream Garage, 3-4 cars, extra tall ceilings to accommodate lifts for more cars! GFA w/ central a/c, generator, updated windows, new roof, and so much more!
Location
State MI
County Wayne
Area Grosse Pointe Park
Direction North of Jefferson / West of Cadieux
Rooms
Other Rooms Living Room
Basement Partially Finished
Kitchen Bar Fridge, Gas Cooktop, Dishwasher, Disposal, Dryer, Built-In Freezer, Ice Maker, Free-Standing Electric Oven, Built-In Refrigerator, Vented Exhaust Fan, Washer
Interior
Heating Forced Air, Hot Water
Cooling Ceiling Fan(s), Central Air
Fireplaces Type Natural
Fireplace yes
Appliance Bar Fridge, Gas Cooktop, Dishwasher, Disposal, Dryer, Built-In Freezer, Ice Maker, Free-Standing Electric Oven, Built-In Refrigerator, Vented Exhaust Fan, Washer
Heat Source Natural Gas
Exterior
Exterior Feature BBQ Grill
Parking Features Detached
Garage Description 3 Car
Roof Type Tile
Porch Patio, Porch, Terrace
Road Frontage Paved, Pub. Sidewalk
Garage yes
Building
Foundation Basement
Sewer Sewer at Street
Water Municipal Water
Architectural Style Colonial
Warranty No
Level or Stories 2 Story
Structure Type Stucco/EIFS
Schools
School District Grosse Pointe
Others
Tax ID 39004040006000
Ownership Private Owned,Short Sale - No
Acceptable Financing Cash, Conventional
Listing Terms Cash, Conventional
Financing Cash,Conventional
Read Less Info
Want to know what your home might be worth? Contact us for a FREE valuation!

Our team is ready to help you sell your home for the highest possible price ASAP

©2025 Realcomp II Ltd. Shareholders
Bought with Real Estate in the Pointes




