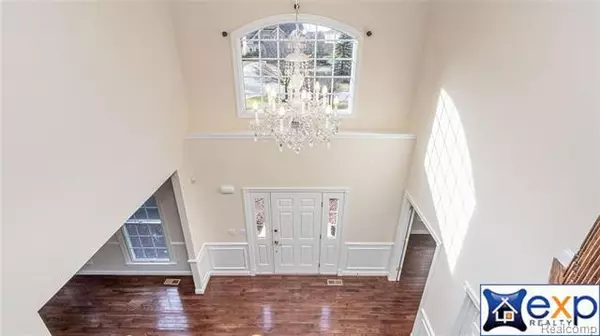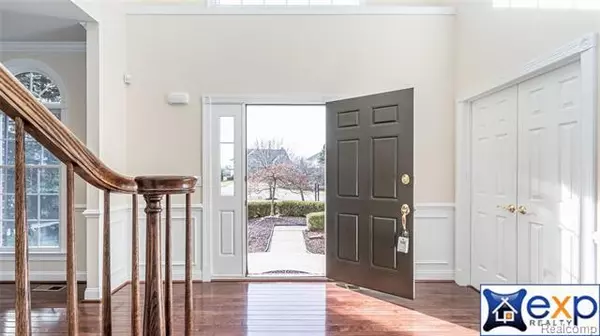For more information regarding the value of a property, please contact us for a free consultation.
Key Details
Sold Price $750,000
Property Type Single Family Home
Sub Type Colonial
Listing Status Sold
Purchase Type For Sale
Square Footage 4,435 sqft
Price per Sqft $169
Subdivision Northville Hills Golf Club Sub No 3
MLS Listing ID 2200097820
Sold Date 02/26/21
Style Colonial
Bedrooms 4
Full Baths 4
Half Baths 1
HOA Fees $125/ann
HOA Y/N yes
Originating Board Realcomp II Ltd
Year Built 2003
Annual Tax Amount $15,381
Lot Size 0.530 Acres
Acres 0.53
Lot Dimensions 84.60X187.90
Property Description
As you walk into this magnificenthome, you will realizethe possibilities are endless with over 7,000 square feet of finished living space.This open and airy home features an expansive cherrykitchen overlooking the east facing sunroom. Formalliving room & dining room lead to a beautiful conservatory perfect for your homeschoolers. Two story great room features an abundance of windows,a gas fireplace & a second staircase. Owners suite w dual walk in closets, a sitting area perfect for a nursery or an additional study. Daylight lower level has 2500 square feet of finished living space,a full bath & is wired for a home theatre. Entertain or relax on the trex deck or patio overlooking extensive backyard. Side entry 3 car garage. This is a grand entertainers dream in spectacularNorthville Hills Community. Featuring private residence pool, clubhouse, tennis courts, restaurant, fitness center & golf course. New in 2020 furnaces, air conditioners, dishwasher, fridge, paint & carpet.
Location
State MI
County Wayne
Area Northville Twp
Direction South of Six Mile West of Sheldon
Rooms
Other Rooms Bath - Lav
Basement Daylight, Finished
Kitchen Gas Cooktop, Dishwasher, Disposal, Down Draft, Dryer, Ice Maker, Microwave, Built-In Gas Oven, Plumbed For Ice Maker, Built-In Gas Range, Built-In Refrigerator, Stainless Steel Appliance(s), Washer
Interior
Interior Features Cable Available, High Spd Internet Avail, Jetted Tub
Hot Water Natural Gas
Heating Forced Air
Cooling Ceiling Fan(s)
Fireplaces Type Gas
Fireplace yes
Appliance Gas Cooktop, Dishwasher, Disposal, Down Draft, Dryer, Ice Maker, Microwave, Built-In Gas Oven, Plumbed For Ice Maker, Built-In Gas Range, Built-In Refrigerator, Stainless Steel Appliance(s), Washer
Heat Source Natural Gas
Laundry 1
Exterior
Exterior Feature Chimney Cap(s), Club House, Outside Lighting, Pool - Common, Tennis Court
Parking Features Attached, Direct Access, Door Opener, Electricity, Side Entrance
Garage Description 3 Car
Roof Type Asphalt
Porch Deck, Patio, Porch
Road Frontage Private
Garage yes
Private Pool 1
Building
Lot Description Golf Community, Sprinkler(s)
Foundation Basement
Sewer Sewer-Sanitary
Water Municipal Water
Architectural Style Colonial
Warranty No
Level or Stories 2 Story
Structure Type Brick,Other
Schools
School District Northville
Others
Pets Allowed Yes
Tax ID 77061020239000
Ownership Private Owned,Short Sale - No
Acceptable Financing Cash, Conventional
Listing Terms Cash, Conventional
Financing Cash,Conventional
Read Less Info
Want to know what your home might be worth? Contact us for a FREE valuation!

Our team is ready to help you sell your home for the highest possible price ASAP

©2025 Realcomp II Ltd. Shareholders
Bought with Keller Williams Legacy




