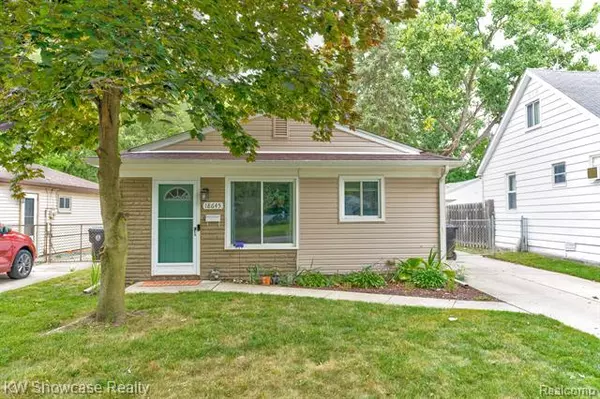For more information regarding the value of a property, please contact us for a free consultation.
Key Details
Sold Price $126,500
Property Type Single Family Home
Sub Type Ranch
Listing Status Sold
Purchase Type For Sale
Square Footage 912 sqft
Price per Sqft $138
Subdivision Hitchman Waldamere Park Sub
MLS Listing ID 20221039900
Sold Date 10/24/22
Style Ranch
Bedrooms 3
Full Baths 1
HOA Y/N no
Originating Board Realcomp II Ltd
Year Built 1969
Annual Tax Amount $2,041
Lot Size 5,227 Sqft
Acres 0.12
Lot Dimensions 40.00 x 134.00
Property Description
Beautifully updated throughout. All the work is done, move-in ready. Remodeled Kitchen with granite countertops, newer cabs, all newer appliances, laminate flooring, extra deep/wide sink, push-button disposal, lots of cabinet & counter-top space. Newer Full Bath with updated vanity, toilet, ceramic floor, ceramic tub area w/ vented block window, newer fixtures, exhaust fan. Spacious LR with newer carpet, large picture window, ceramic landing from front door. 3 BR's with carpet and laminate flooring, all with newer ceiling fans. All newer 2012/2014/2015/2018: Roof, Vinyl Siding, Vinyl Windows, Cement Driveway, C/A, Furnace, Kitchen, 6-panel doors, Exterior doors. Private fenced back yard, with garden shed. Ready for new homeowners. Open house sched for Sept 12th & 13th 3pm to 6pm.
Location
State MI
County Wayne
Area Redford Twp
Direction SOUTH OFF OF 7 MILE RD BETWEEN INKSTER & BEECH DALY, TO S ON WAKENDEN TO HOUSE ON RIGHT. WEST SIDE OF ST.
Rooms
Kitchen Dishwasher, Disposal, Dryer, Free-Standing Gas Range, Free-Standing Refrigerator, Microwave, Washer
Interior
Interior Features 100 Amp Service, Cable Available, Circuit Breakers, High Spd Internet Avail
Hot Water Natural Gas
Heating Forced Air
Cooling Ceiling Fan(s), Central Air
Fireplace no
Appliance Dishwasher, Disposal, Dryer, Free-Standing Gas Range, Free-Standing Refrigerator, Microwave, Washer
Heat Source Natural Gas
Laundry 1
Exterior
Exterior Feature Chimney Cap(s), Lighting, Fenced
Garage Description No Garage
Fence Back Yard, Fenced
Roof Type Asphalt
Porch Porch
Road Frontage Paved, Pub. Sidewalk
Garage no
Building
Foundation Slab
Sewer Public Sewer (Sewer-Sanitary)
Water Public (Municipal)
Architectural Style Ranch
Warranty No
Level or Stories 1 Story
Structure Type Vinyl
Schools
School District Redford Union
Others
Tax ID 79007010252000
Ownership Short Sale - No,Private Owned
Assessment Amount $932
Acceptable Financing Cash, Conventional, FHA, VA
Listing Terms Cash, Conventional, FHA, VA
Financing Cash,Conventional,FHA,VA
Read Less Info
Want to know what your home might be worth? Contact us for a FREE valuation!

Our team is ready to help you sell your home for the highest possible price ASAP

©2025 Realcomp II Ltd. Shareholders
Bought with EXP Realty LLC


