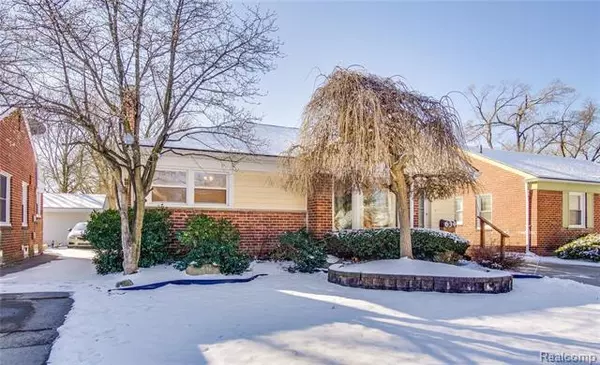For more information regarding the value of a property, please contact us for a free consultation.
Key Details
Sold Price $90,000
Property Type Single Family Home
Sub Type Ranch
Listing Status Sold
Purchase Type For Sale
Square Footage 1,336 sqft
Price per Sqft $67
Subdivision Biltmore Sites Sub No 1
MLS Listing ID 2210010076
Sold Date 03/02/21
Style Ranch
Bedrooms 2
Full Baths 2
Construction Status Platted Sub.
HOA Y/N no
Originating Board Realcomp II Ltd
Year Built 1952
Annual Tax Amount $1,750
Lot Size 6,098 Sqft
Acres 0.14
Lot Dimensions 45.00X135.00
Property Description
Fabulous, well maintained home in a great neighborhood! This home has lots of natural light pouring in and a nice large kitchen with tons of cabinet space and counters, a huge great room with a gas fireplace, a living room with wonderful window seats and built-ins. The beautifully finished basement has tons of storage options, enormous recreational area (or additional sleeping area), updated glass block windows and a 2nd full bath! Original wood floors under most of the carpet; central air. There is laundry in the basement or on the main floor! The marvelous deck off the sliding door in the family room is partially covered. The yard is fenced and has a 1.5 car garage. Gorgeous landscaping too! Close to shopping, restaurants, all the amenities you need! Wayne-Westland Schools. BATVAI.
Location
State MI
County Wayne
Area Inkster
Direction John Daly S off Cherry Hill to E on Somerset to S on Shadowlawn to E on Patterson Ct; home on S side of Patterson Ct.
Rooms
Other Rooms Kitchen
Basement Partially Finished
Kitchen Dishwasher, Dryer, Washer
Interior
Interior Features Cable Available, High Spd Internet Avail, Humidifier, Programmable Thermostat, Utility Smart Meter
Hot Water Natural Gas
Heating Forced Air
Cooling Ceiling Fan(s), Central Air
Fireplaces Type Gas
Fireplace yes
Appliance Dishwasher, Dryer, Washer
Heat Source Natural Gas
Laundry 1
Exterior
Exterior Feature Awning/Overhang(s), Chimney Cap(s), Fenced, Outside Lighting
Parking Features 1 Assigned Space, Detached, Door Opener, Electricity
Garage Description 1.5 Car
Roof Type Asphalt
Accessibility Accessible Approach with Ramp
Porch Deck, Porch - Covered
Road Frontage Paved
Garage yes
Building
Foundation Basement
Sewer Sewer-Sanitary
Water Municipal Water
Architectural Style Ranch
Warranty No
Level or Stories 1 Story
Structure Type Aluminum,Brick
Construction Status Platted Sub.
Schools
School District Wayne-Westland
Others
Pets Allowed Yes
Tax ID 44016010176000
Ownership Private Owned,Short Sale - No
Assessment Amount $83
Acceptable Financing Cash, Conventional, FHA, VA
Listing Terms Cash, Conventional, FHA, VA
Financing Cash,Conventional,FHA,VA
Read Less Info
Want to know what your home might be worth? Contact us for a FREE valuation!

Our team is ready to help you sell your home for the highest possible price ASAP

©2025 Realcomp II Ltd. Shareholders
Bought with Key Realty




