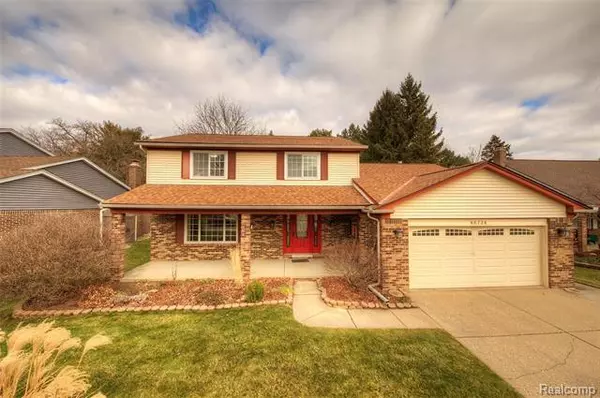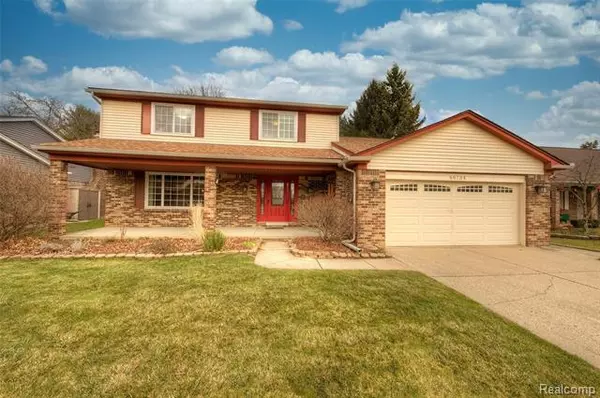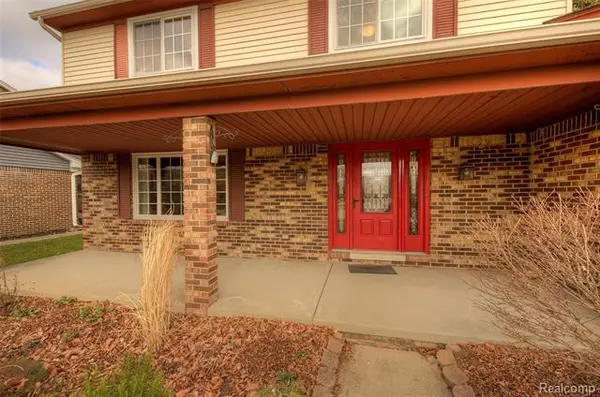For more information regarding the value of a property, please contact us for a free consultation.
Key Details
Sold Price $320,000
Property Type Single Family Home
Sub Type Colonial
Listing Status Sold
Purchase Type For Sale
Square Footage 2,189 sqft
Price per Sqft $146
Subdivision Sunflower Village Sub No 2
MLS Listing ID 2200098872
Sold Date 01/19/21
Style Colonial
Bedrooms 4
Full Baths 2
Half Baths 1
HOA Fees $22/ann
HOA Y/N yes
Originating Board Realcomp II Ltd
Year Built 1976
Annual Tax Amount $4,232
Lot Size 8,276 Sqft
Acres 0.19
Lot Dimensions 70.00X120.00
Property Description
Welcome to one of Cantons most desirable subdivisions! The highly sought after Sunflower community offers many amenities including 70 acres of common area, woods & park lands, walking trails, 2 clubhouses & 2 pools. Charming curb appeal w/ leaded glass front door greets you on arrival. Big front picture window & gorgeous built-in bookshelves adorn the formal living room. Crown molding features in living, dining & foyer. Spacious kitchen w/ plenty of cabinetry, counterspace & built-in desk opens to the sunken family room w/ gas fireplace & brick hearth. Oversized 1st floor laundry & mudroom w/ lots of storage built-in. Large master offers his-n-hers closets, ensuite bath, & private balcony! 3 generously sized bedrooms w/ full updated bath featuring mocha vanity & mosaic tiled tub surround. New carpet throughout! Insulated garage & door is perfect for the do-it-yourselfer. Newer roof (10), water heater, windows & door walls. Walking distance to Tonda Elementary too; come take a look!
Location
State MI
County Wayne
Area Canton Twp
Direction Turn north onto Chichester Rd, then turn east onto Camelia Dr
Rooms
Other Rooms Living Room
Basement Unfinished
Kitchen Dishwasher, Dryer, Microwave, Free-Standing Gas Range, Free-Standing Refrigerator, Washer
Interior
Interior Features Air Cleaner, Humidifier
Hot Water Natural Gas
Heating Forced Air
Cooling Ceiling Fan(s), Central Air
Fireplaces Type Gas
Fireplace yes
Appliance Dishwasher, Dryer, Microwave, Free-Standing Gas Range, Free-Standing Refrigerator, Washer
Heat Source Natural Gas
Laundry 1
Exterior
Exterior Feature Club House, Pool - Common
Parking Features Attached, Electricity
Garage Description 2 Car
Roof Type Asphalt
Porch Balcony, Patio, Porch - Covered
Road Frontage Paved
Garage yes
Private Pool 1
Building
Foundation Basement
Sewer Sewer-Sanitary
Water Municipal Water
Architectural Style Colonial
Warranty No
Level or Stories 2 Story
Structure Type Brick,Vinyl
Schools
School District Plymouth Canton
Others
Pets Allowed Yes
Tax ID 71015010341000
Ownership Private Owned,Short Sale - No
Acceptable Financing Cash, Conventional
Listing Terms Cash, Conventional
Financing Cash,Conventional
Read Less Info
Want to know what your home might be worth? Contact us for a FREE valuation!

Our team is ready to help you sell your home for the highest possible price ASAP

©2025 Realcomp II Ltd. Shareholders
Bought with Good Company




