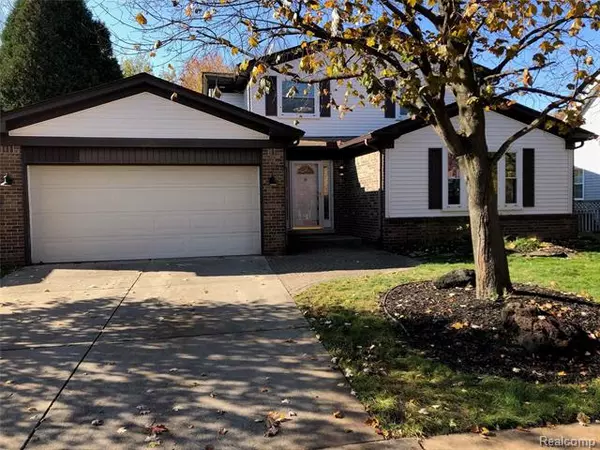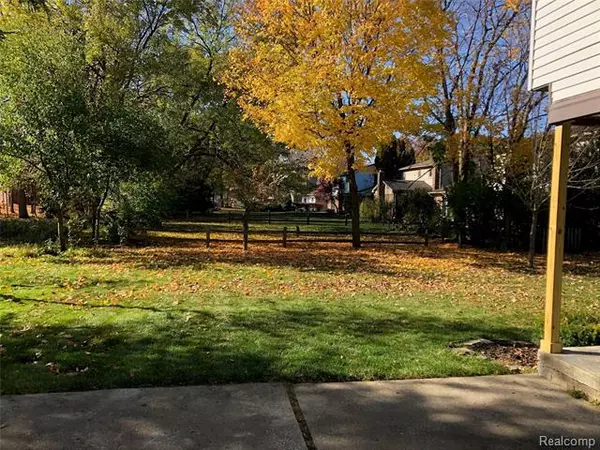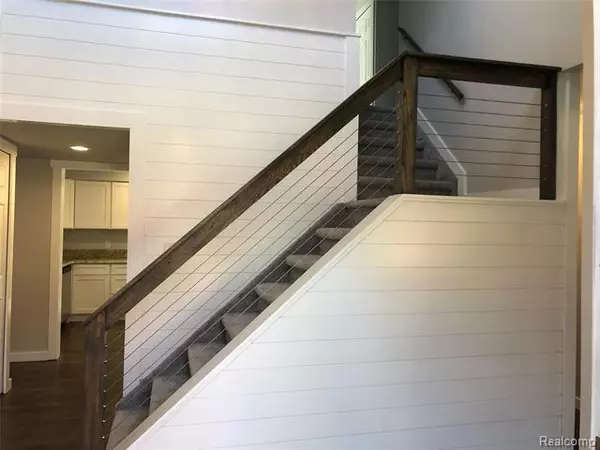For more information regarding the value of a property, please contact us for a free consultation.
Key Details
Sold Price $342,500
Property Type Single Family Home
Sub Type Colonial
Listing Status Sold
Purchase Type For Sale
Square Footage 2,189 sqft
Price per Sqft $156
Subdivision Cherry Hill Oaks Sub
MLS Listing ID 2200090325
Sold Date 01/25/21
Style Colonial
Bedrooms 4
Full Baths 2
Half Baths 1
HOA Y/N no
Originating Board Realcomp II Ltd
Year Built 1974
Annual Tax Amount $3,700
Lot Size 7,405 Sqft
Acres 0.17
Lot Dimensions 60.00X120.00
Property Description
Beautifully updated Canton colonial! Tons of space with nearly 2200 sq ft! First impressions will not disappoint upon entering with a two story foyer with shiplap trim detail, cable wire railing, and elegant lighting! First floor features a large family room, formal dining, family room off of the kitchen with a beautiful brick fireplace with new glass doors. Kitchen features white shaker cabinets, leathered granite, and stainless appliances. Breakfast nook has a sliding door leading to a covered porch. There is another door wall in family room opening into a three season room with plenty of screened windows. Master and main baths have new tile in showers, new vanities, new toilets, and new lighting. Entire house has fresh paint, new lighting, new door hardware, new faucet fixtures, new carpet in bedrooms, family and living room. Kitchen, laundry and baths have LVT flooring so no worries about spills! All this with Plymouth Canton schools and near all that Ford rd has to offer!
Location
State MI
County Wayne
Area Canton Twp
Direction South off of Ford Road onto Haggerty - West on Metaling to Glenullin
Rooms
Other Rooms Living Room
Basement Unfinished
Kitchen Dishwasher, Disposal, Dryer, Microwave, Free-Standing Gas Oven, Free-Standing Gas Range, Free-Standing Refrigerator, Stainless Steel Appliance(s), Washer
Interior
Interior Features Cable Available, Humidifier
Hot Water Natural Gas
Heating Forced Air
Cooling Attic Fan, Central Air
Fireplaces Type Natural
Fireplace yes
Appliance Dishwasher, Disposal, Dryer, Microwave, Free-Standing Gas Oven, Free-Standing Gas Range, Free-Standing Refrigerator, Stainless Steel Appliance(s), Washer
Heat Source Natural Gas
Laundry 1
Exterior
Parking Features Attached, Direct Access, Door Opener, Electricity
Garage Description 2 Car
Roof Type Asphalt
Porch Porch
Road Frontage Paved
Garage yes
Building
Foundation Basement
Sewer Sewer-Sanitary
Water Municipal Water
Architectural Style Colonial
Warranty No
Level or Stories 2 Story
Structure Type Aluminum,Brick
Schools
School District Plymouth Canton
Others
Pets Allowed Yes
Tax ID 71056020045000
Ownership Private Owned,Short Sale - No
Acceptable Financing Cash, Conventional
Listing Terms Cash, Conventional
Financing Cash,Conventional
Read Less Info
Want to know what your home might be worth? Contact us for a FREE valuation!

Our team is ready to help you sell your home for the highest possible price ASAP

©2025 Realcomp II Ltd. Shareholders
Bought with EXP Realty LLC




