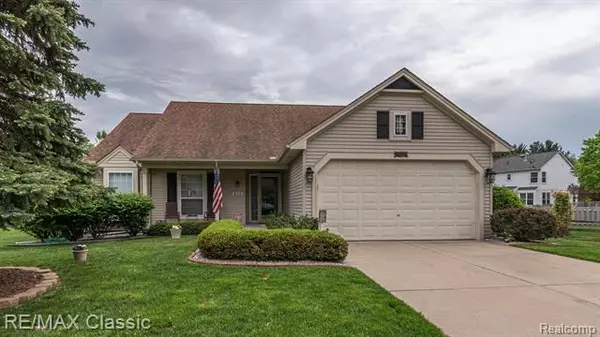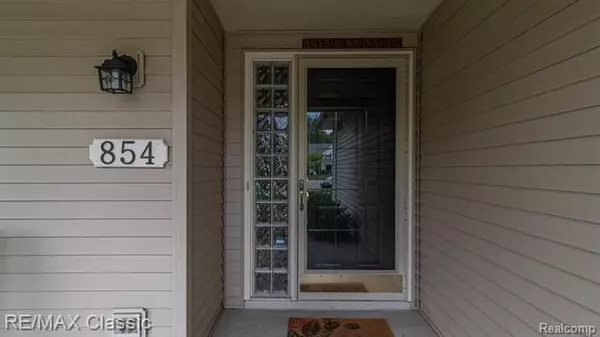For more information regarding the value of a property, please contact us for a free consultation.
Key Details
Sold Price $309,900
Property Type Single Family Home
Sub Type Ranch
Listing Status Sold
Purchase Type For Sale
Square Footage 1,477 sqft
Price per Sqft $209
Subdivision Andover Creek No 6
MLS Listing ID 2200038226
Sold Date 07/02/20
Style Ranch
Bedrooms 3
Full Baths 3
Construction Status Platted Sub.
HOA Fees $8/ann
HOA Y/N yes
Originating Board Realcomp II Ltd
Year Built 1996
Annual Tax Amount $3,780
Lot Dimensions 104 x 131 x 75 x 214
Property Description
Absolutely beautiful! Move right in to this well maintained RANCH Home located on a Cul-de-sac at the back of the Neighborhood! Along with its prime location, this home features an expansive, southerly facing, rear deck(w/SunSetter Awning) which overlooks an expansive rear yard & natural wooded setting. Other features include: GREAT curb appeal, manicured landscaping, underground sprinklers & covered front porch. Spacious & Open floor plan w/cathedral ceilings, Hardwood Flooring in Foyer, Study, Dining Room & Kitchen. 6 Ceiling Fans, Study w/French Doors offers a potential 4th Bedroom option, Master Suite w/Cath. Ceiling,Walk-in Closet, Private Bath & Sliding Glass Door to Deck; Great Rm. w/Firpl, Dining Rm w/deck access, Open Kitchen w/Granite tops, New Dishwasher 2020! Gas hook-up for stove & dryer. Wonderfully Finished Basement w/Large main living area & new carpeting in 2019 (except Craft Rm), Bedroom w/Egress Window & Full Bath! New H2O Htr. in 2020, plenty of storage T/O & More!
Location
State MI
County Oakland
Area South Lyon
Direction From 9 Mile Road, head North on Essex Dr, then turn left on Westbrooke Dr, then to house
Rooms
Other Rooms Great Room
Basement Finished
Kitchen Dishwasher, Disposal, Dryer, Microwave, Free-Standing Electric Oven, Free-Standing Refrigerator, Washer
Interior
Interior Features Cable Available, Carbon Monoxide Alarm(s), Egress Window(s), High Spd Internet Avail, Programmable Thermostat, Water Softener (owned)
Hot Water Natural Gas
Heating Forced Air
Cooling Ceiling Fan(s), Central Air
Fireplaces Type Gas
Fireplace yes
Appliance Dishwasher, Disposal, Dryer, Microwave, Free-Standing Electric Oven, Free-Standing Refrigerator, Washer
Heat Source Natural Gas
Laundry 1
Exterior
Exterior Feature Awning/Overhang(s), Chimney Cap(s), Outside Lighting
Garage Attached, Direct Access, Door Opener, Electricity
Garage Description 2 Car
Waterfront no
Porch Deck, Porch - Covered
Road Frontage Paved, Pub. Sidewalk
Garage yes
Building
Lot Description Easement, Irregular, Sprinkler(s)
Foundation Basement
Sewer Sewer-Sanitary
Water Community
Architectural Style Ranch
Warranty No
Level or Stories 1 Story
Structure Type Vinyl
Construction Status Platted Sub.
Schools
School District South Lyon
Others
Tax ID 2129327002
Ownership Private Owned,Short Sale - No
Acceptable Financing Cash, Conventional, FHA, VA
Listing Terms Cash, Conventional, FHA, VA
Financing Cash,Conventional,FHA,VA
Read Less Info
Want to know what your home might be worth? Contact us for a FREE valuation!

Our team is ready to help you sell your home for the highest possible price ASAP

©2024 Realcomp II Ltd. Shareholders
Bought with Coldwell Banker Town & Country
GET MORE INFORMATION





