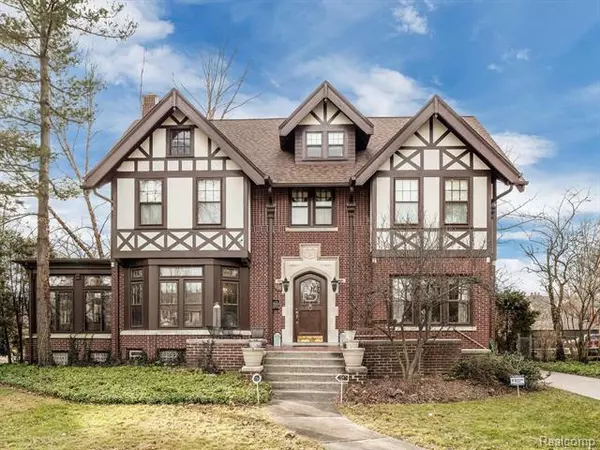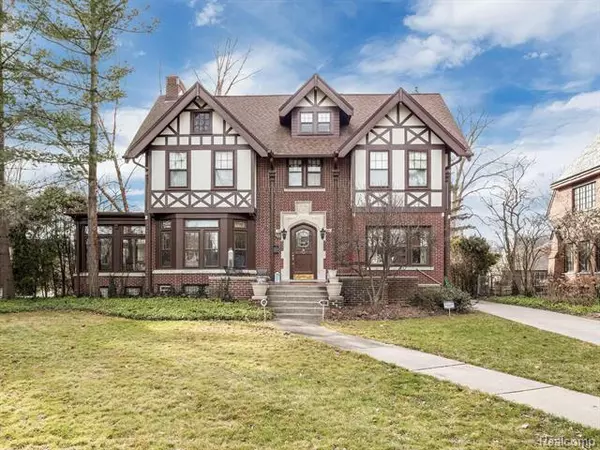For more information regarding the value of a property, please contact us for a free consultation.
Key Details
Sold Price $635,000
Property Type Single Family Home
Sub Type Colonial,Craftsman,Georgian,Historic,Queen Anne,Traditional,Tudor,Victorian
Listing Status Sold
Purchase Type For Sale
Square Footage 3,876 sqft
Price per Sqft $163
Subdivision Grosse Pointe Manor Sub
MLS Listing ID 2200002169
Sold Date 03/25/20
Style Colonial,Craftsman,Georgian,Historic,Queen Anne,Traditional,Tudor,Victorian
Bedrooms 5
Full Baths 3
Half Baths 1
HOA Y/N no
Originating Board Realcomp II Ltd
Year Built 1927
Annual Tax Amount $12,506
Lot Size 0.320 Acres
Acres 0.32
Lot Dimensions 81.00X176.00
Property Description
Stunning English Tudor available in prime Park location, steps away from award winning schools, shops, parks, and restaurants. This architectural gem is filled with class and character holding true to its era and features all of today's desired amenities. Enter the grand foyer and you'll be impressed by the soaring 10 ft ceilings, custom woodwork, glass paneled doors, leaded glass windows, Pewabic tile, and beautiful plaster moldings throughout. Formal living with natural fireplace leads to a sunlit family room with spectacular views of the beautifully landscaped yard. Updated kitchen with Viking stainless appliances, granite counters, island, vaulted breakfast nook, and impressive cabinetry throughout. Butlers pantry leads to a cozy den/library. 5 spacious bedrooms and 3 full baths occupy upper levels. 3rd floor perfect for guests with en suite. Basement has a large mudroom, knotty pine rec room, office, and dual laundry. See Realtor remarks for recent updates and additional features.
Location
State MI
County Wayne
Area Grosse Pointe Park
Direction First block off Kercheval towards Jefferson, home on right side
Rooms
Other Rooms Other
Basement Daylight, Interior Access Only, Partially Finished
Kitchen Gas Cooktop, Dishwasher, Disposal, Dryer, Exhaust Fan, Microwave, Built-In Gas Oven, Double Oven, Built-In Gas Range, Range Hood, Built-In Refrigerator, Stainless Steel Appliance(s), Trash Compactor, Vented Exhaust Fan, Washer, Other
Interior
Interior Features Carbon Monoxide Alarm(s), High Spd Internet Avail, Programmable Thermostat, Security Alarm (rented), Wet Bar
Hot Water Natural Gas
Heating Hot Water, Radiant, Steam, Zoned
Cooling Ceiling Fan(s), Central Air
Fireplaces Type Natural
Fireplace yes
Appliance Gas Cooktop, Dishwasher, Disposal, Dryer, Exhaust Fan, Microwave, Built-In Gas Oven, Double Oven, Built-In Gas Range, Range Hood, Built-In Refrigerator, Stainless Steel Appliance(s), Trash Compactor, Vented Exhaust Fan, Washer, Other
Heat Source Natural Gas
Laundry 1
Exterior
Exterior Feature Awning/Overhang(s), Chimney Cap(s), Fenced, Outside Lighting
Parking Features 2+ Assigned Spaces, Detached, Door Opener, Electricity, Side Entrance, Workshop
Garage Description 3 Car
Roof Type Asphalt
Porch Porch, Porch - Covered
Road Frontage Pub. Sidewalk
Garage yes
Building
Foundation Basement
Sewer Sewer-Sanitary
Water Municipal Water
Architectural Style Colonial, Craftsman, Georgian, Historic, Queen Anne, Traditional, Tudor, Victorian
Warranty No
Level or Stories 3 Story
Structure Type Brick
Schools
School District Grosse Pointe
Others
Pets Allowed Yes
Tax ID 39007010085000
Ownership Private Owned,Short Sale - No
Acceptable Financing Cash, Conventional
Rebuilt Year 2018
Listing Terms Cash, Conventional
Financing Cash,Conventional
Read Less Info
Want to know what your home might be worth? Contact us for a FREE valuation!

Our team is ready to help you sell your home for the highest possible price ASAP

©2025 Realcomp II Ltd. Shareholders
Bought with Sine & Monaghan Realtors Real Living LLC GPF




