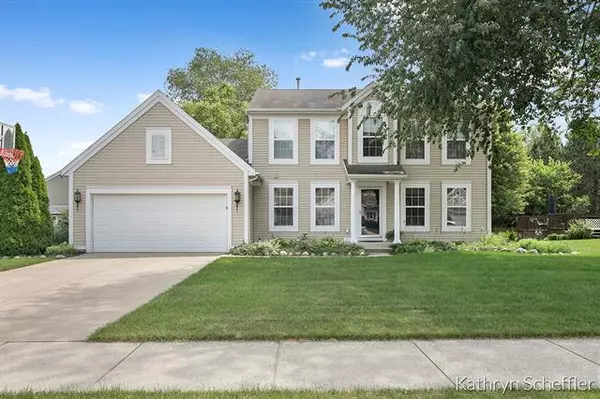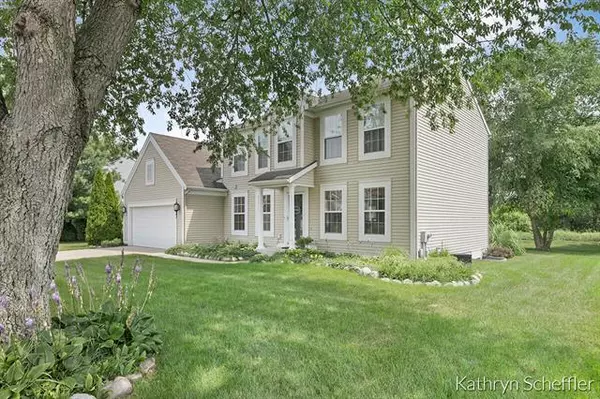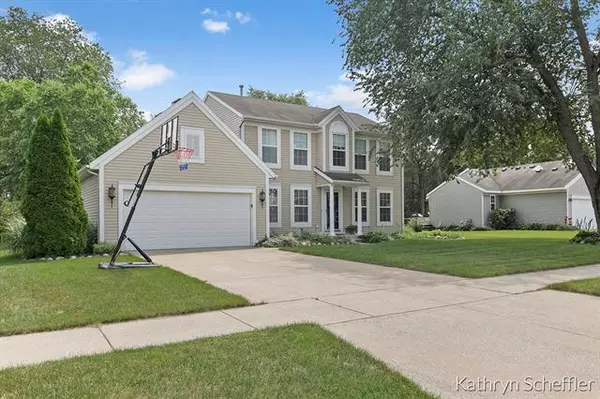For more information regarding the value of a property, please contact us for a free consultation.
Key Details
Sold Price $360,000
Property Type Single Family Home
Sub Type Traditional
Listing Status Sold
Purchase Type For Sale
Square Footage 1,767 sqft
Price per Sqft $203
Subdivision Jupiter Estates
MLS Listing ID 65021097214
Sold Date 08/26/21
Style Traditional
Bedrooms 4
Full Baths 2
Half Baths 1
HOA Y/N no
Originating Board Greater Regional Alliance of REALTORS
Year Built 2002
Annual Tax Amount $3,244
Lot Size 0.280 Acres
Acres 0.28
Lot Dimensions 90 x 133
Property Description
Impressive, meticulously cared for home, situated in the highly sought out Jupiter Estates in Belmont, within the award winning Rockford School District. Recently updated, this home will not disappoint with its bright and clean finishes, efficient open floor plan, luxury vinyl flooring, newer plush carpet, custom woodwork and more. The gorgeous kitchen includes quartz countertops, stunning white appliances, snack bar, dining area, and ample storage space. Also included on the main level are the cozy family room with gas fireplace, living room, laundry center and 1/2 bath. The upper level features 3 bedrooms, including a spacious master suite with separated walk-in closet and bathroom areas and two additional bedrooms. The newly finished basement, complete with a custom built entertainmententertainment center and more, features an additional family room/rec room and includes a large egress window allowing for bedroom space. The professionally landscaped yard offers plenty of space t
Location
State MI
County Kent
Area Plainfield Twp
Direction 131 to West River Drive exit, East on West River Dr to Jamail or Jupiter to Hollyhock west To Jamail
Rooms
Other Rooms Bath - Lav
Basement Daylight
Kitchen Cooktop, Dishwasher, Disposal, Oven, Refrigerator
Interior
Interior Features Other, Humidifier, Cable Available
Hot Water Natural Gas
Heating Forced Air
Cooling Ceiling Fan(s), Central Air
Fireplaces Type Gas
Fireplace yes
Appliance Cooktop, Dishwasher, Disposal, Oven, Refrigerator
Heat Source Natural Gas
Exterior
Parking Features Door Opener, Attached
Garage Description 2 Car
Roof Type Composition
Porch Deck, Patio
Road Frontage Pub. Sidewalk
Garage yes
Building
Lot Description Level
Sewer Sewer-Sanitary, Sewer at Street, Storm Drain
Water 3rd Party Unknown, Municipal Water, Water at Street
Architectural Style Traditional
Warranty Yes
Level or Stories 2 Story
Structure Type Vinyl
Schools
School District Rockford
Others
Tax ID 411021253002
Acceptable Financing Cash, Conventional, FHA, VA
Listing Terms Cash, Conventional, FHA, VA
Financing Cash,Conventional,FHA,VA
Read Less Info
Want to know what your home might be worth? Contact us for a FREE valuation!

Our team is ready to help you sell your home for the highest possible price ASAP

©2025 Realcomp II Ltd. Shareholders
Bought with Midwest Properties ERA Powered (Main)




