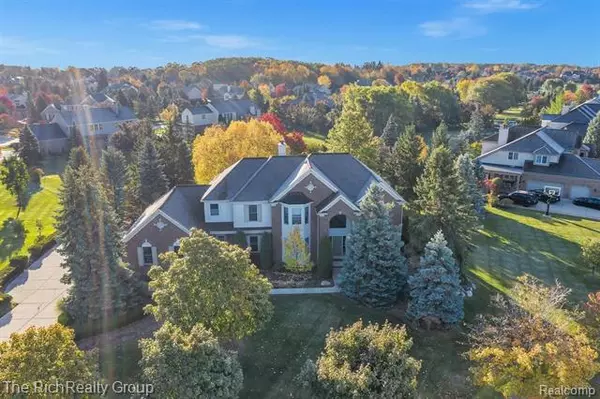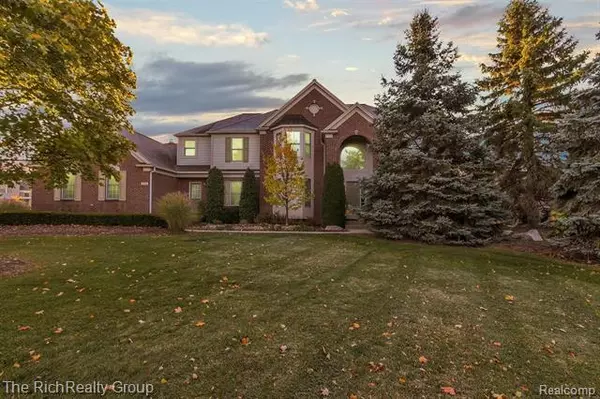For more information regarding the value of a property, please contact us for a free consultation.
Key Details
Sold Price $640,000
Property Type Single Family Home
Sub Type Colonial
Listing Status Sold
Purchase Type For Sale
Square Footage 3,872 sqft
Price per Sqft $165
Subdivision Country Acres Of Plymouth Sub No 2
MLS Listing ID 2200101793
Sold Date 02/26/21
Style Colonial
Bedrooms 4
Full Baths 4
Half Baths 2
HOA Fees $50/ann
HOA Y/N yes
Originating Board Realcomp II Ltd
Year Built 1999
Annual Tax Amount $9,400
Lot Size 0.990 Acres
Acres 0.99
Lot Dimensions 209.00X207.00
Property Description
The Country Club Village/Country Acres sub, features a community center & pool, volleyball & tennis courts with and a playground. Bound to impress on close to an acre, this convenient getaway sits in on a bountiful front yard. As you walk through the front door, you will be immediately greeted with a grand two story foyer, formal living space and open dining room. In the great room, the owners have left behind a gorgeous built in bookshelf complete with a functional sliding ladder. The kitchen includes new granite throughout and a butlers pantry that connects the dining room. You cant go wrong with four bedrooms, four full and two half bathrooms, and updated hardwood throughout. Large owners suite with an updated bathroom that is characterized with a glass shower, infinity drain and freestanding tub perfect for relaxing mornings and evenings! On top of the general offerings there is also a finished basement complete with a wet bar, a four car gage and a back patio for entertaining!
Location
State MI
County Wayne
Area Plymouth Twp
Direction West of Ridge Rd., from Ann Arbor Rd. Turn north onto Fellows Creek Dr
Rooms
Other Rooms Bedroom
Basement Partially Finished
Kitchen Bar Fridge, Gas Cooktop, Dishwasher, Disposal, Dryer, Microwave, Built-In Gas Oven, Built-In Gas Range, Free-Standing Refrigerator, Washer
Interior
Interior Features Cable Available, High Spd Internet Avail
Hot Water Natural Gas
Heating Forced Air
Cooling Ceiling Fan(s), Central Air
Fireplaces Type Gas
Fireplace yes
Appliance Bar Fridge, Gas Cooktop, Dishwasher, Disposal, Dryer, Microwave, Built-In Gas Oven, Built-In Gas Range, Free-Standing Refrigerator, Washer
Heat Source Natural Gas
Exterior
Exterior Feature Club House, Pool - Common, Tennis Court
Parking Features Attached
Garage Description 4 Car
Roof Type Asphalt
Porch Patio
Road Frontage Paved
Garage yes
Private Pool 1
Building
Foundation Basement
Sewer Sewer-Sanitary
Water Municipal Water
Architectural Style Colonial
Warranty No
Level or Stories 2 Story
Structure Type Aluminum,Brick
Schools
School District Plymouth Canton
Others
Pets Allowed Yes
Tax ID 78045030151000
Ownership Private Owned,Short Sale - No
Acceptable Financing Cash, Conventional
Listing Terms Cash, Conventional
Financing Cash,Conventional
Read Less Info
Want to know what your home might be worth? Contact us for a FREE valuation!

Our team is ready to help you sell your home for the highest possible price ASAP

©2025 Realcomp II Ltd. Shareholders
Bought with 4 Clover Realty, LLC




