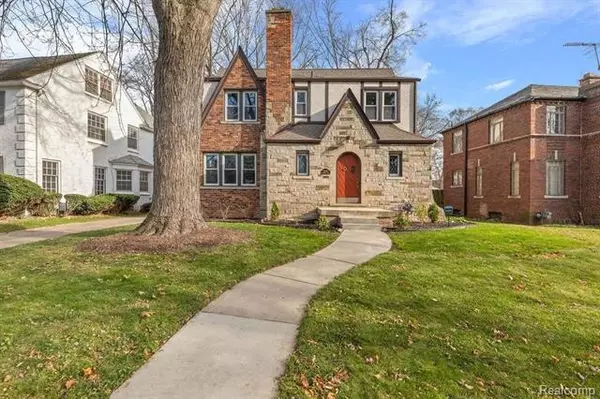For more information regarding the value of a property, please contact us for a free consultation.
Key Details
Sold Price $240,000
Property Type Single Family Home
Sub Type Tudor
Listing Status Sold
Purchase Type For Sale
Square Footage 2,119 sqft
Price per Sqft $113
Subdivision Grandmont (Plats)
MLS Listing ID 2200094641
Sold Date 12/22/20
Style Tudor
Bedrooms 4
Full Baths 2
Half Baths 1
HOA Y/N no
Originating Board Realcomp II Ltd
Year Built 1930
Annual Tax Amount $3,306
Lot Size 6,969 Sqft
Acres 0.16
Lot Dimensions 60.00X119.00
Property Description
Welcome Home to Grandmont! It will feel like Home" as you enter the stylish "Red Doors" of this totally renovated beauty.. with original charm in the desirable Grandmont-Rosedale District! Dark wood floors run throughout to lead you into the oversized living room with your 1st natural fireplace. On to the adorable study or the spacious custom kitchen featuring soft close cabintes, SS apliances, granite counter tops & island with built-in sink and dishwasher. Enjoy a meal in the nook or coffee on the covered patio. Enter from the large deck into the 1st floor laundry/Mud room. 1st floor half bath off the stairs to the spacious partially finished basement with 2nd fireplace and lots of storage. The upper level features your Master Suite with private en-suite, spacious hallway to the the family's bedrooms, full bath & bonus outdoor patio. Updated roof, windows, electrical and more. Near schools, parks, coffee shops, bike lanes & Fwys. Buyer to pay $695 processing fee to EXP Realty.
Location
State MI
County Wayne
Area Det - Schcraft-6 Grnfld-Limits
Direction Take Southfield Rd to Grand River. Head East on Grand River to Woodmont. Turn Right
Rooms
Other Rooms Bedroom - Mstr
Basement Finished
Kitchen ENERGY STAR qualified dishwasher, Built-In Electric Range, Range Hood, Built-In Refrigerator
Interior
Hot Water Natural Gas
Heating Forced Air
Fireplaces Type Natural
Fireplace yes
Appliance ENERGY STAR qualified dishwasher, Built-In Electric Range, Range Hood, Built-In Refrigerator
Heat Source Natural Gas
Laundry 1
Exterior
Garage Description No Garage
Roof Type Asphalt
Porch Balcony, Deck, Patio, Porch - Covered
Road Frontage Paved
Garage no
Building
Foundation Basement
Sewer Sewer-Sanitary
Water Municipal Water
Architectural Style Tudor
Warranty No
Level or Stories 2 Story
Structure Type Brick
Schools
School District Detroit
Others
Tax ID W22I062744S
Ownership Private Owned,Short Sale - No
Assessment Amount $240
Acceptable Financing Cash, Covenant Deed, FHA, VA, Warranty Deed
Listing Terms Cash, Covenant Deed, FHA, VA, Warranty Deed
Financing Cash,Covenant Deed,FHA,VA,Warranty Deed
Read Less Info
Want to know what your home might be worth? Contact us for a FREE valuation!

Our team is ready to help you sell your home for the highest possible price ASAP

©2025 Realcomp II Ltd. Shareholders
Bought with Redfin Corporation




