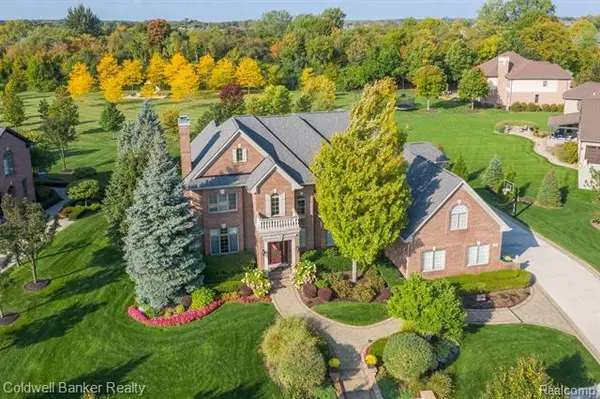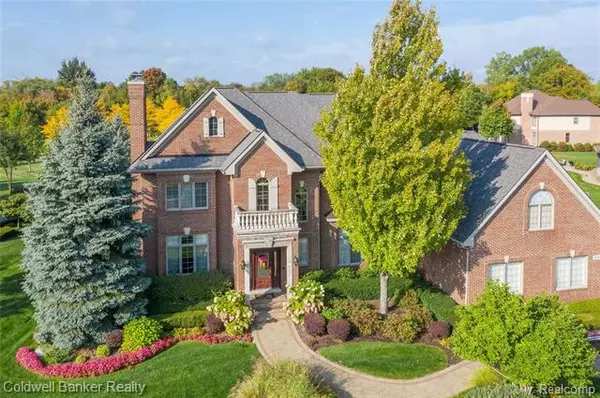For more information regarding the value of a property, please contact us for a free consultation.
Key Details
Sold Price $1,200,000
Property Type Single Family Home
Sub Type Colonial
Listing Status Sold
Purchase Type For Sale
Square Footage 4,661 sqft
Price per Sqft $257
Subdivision Maybury Park Estates
MLS Listing ID 2200079355
Sold Date 12/04/20
Style Colonial
Bedrooms 5
Full Baths 4
Half Baths 1
HOA Fees $133/ann
HOA Y/N yes
Originating Board Realcomp II Ltd
Year Built 2006
Annual Tax Amount $12,994
Lot Size 0.610 Acres
Acres 0.61
Lot Dimensions 215 x 71 x 182 x 182
Property Description
Wow! Spacious family home, 0.61 acre lot back to 1.5 acre commons area with play set. Gated community with sidewalks. 10 ft ceilings on first floor with 8 ft doors and 9 ft ceilings on second floor. Gourmet kitchen with 42 inch cream color cabinets with granite and stainless steel appliances, family room with newer coffered ceiling, huge second floor master suite with sitting area and spacious master bath. Granite in all baths. Finished lower level with new home theater (2020), bar, workout room, bath and great room with fireplace, tankless hot water heater (2017), two new furnaces and air conditioners (2017/2020), updated landscaping, 4.5 car garage with new epoxy floor (2020), stone patio with fireplace to enjoy private backyard. All M/D approximate.
Location
State MI
County Oakland
Area Novi
Direction Enter off 8 Mile (East gate)
Rooms
Other Rooms Bath - Dual Entry
Basement Finished
Kitchen Bar Fridge, Induction Cooktop, Disposal, Down Draft, Microwave, Double Oven, Built-In Refrigerator, Stainless Steel Appliance(s), Warming Drawer, Wine Cooler
Interior
Interior Features Cable Available, High Spd Internet Avail, Jetted Tub, Programmable Thermostat, Security Alarm (owned), Wet Bar
Hot Water Natural Gas
Heating Forced Air
Cooling Central Air
Fireplaces Type Gas, Natural
Fireplace yes
Appliance Bar Fridge, Induction Cooktop, Disposal, Down Draft, Microwave, Double Oven, Built-In Refrigerator, Stainless Steel Appliance(s), Warming Drawer, Wine Cooler
Heat Source Natural Gas
Laundry 1
Exterior
Exterior Feature Chimney Cap(s), Outside Lighting
Parking Features Attached, Door Opener, Electricity, Side Entrance
Garage Description 4 Car
Roof Type Asphalt
Porch Patio, Porch - Covered
Road Frontage Paved, Pub. Sidewalk
Garage yes
Building
Lot Description Gated Community, Irregular, Wooded
Foundation Basement
Sewer Sewer-Sanitary
Water Municipal Water
Architectural Style Colonial
Warranty No
Level or Stories 2 Story
Structure Type Brick,Other
Schools
School District Northville
Others
Tax ID 2232401037
Ownership Private Owned,Short Sale - No
Assessment Amount $86
Acceptable Financing Cash, Conventional
Rebuilt Year 2020
Listing Terms Cash, Conventional
Financing Cash,Conventional
Read Less Info
Want to know what your home might be worth? Contact us for a FREE valuation!

Our team is ready to help you sell your home for the highest possible price ASAP

©2025 Realcomp II Ltd. Shareholders
Bought with Coldwell Banker Weir Manuel-Northville




