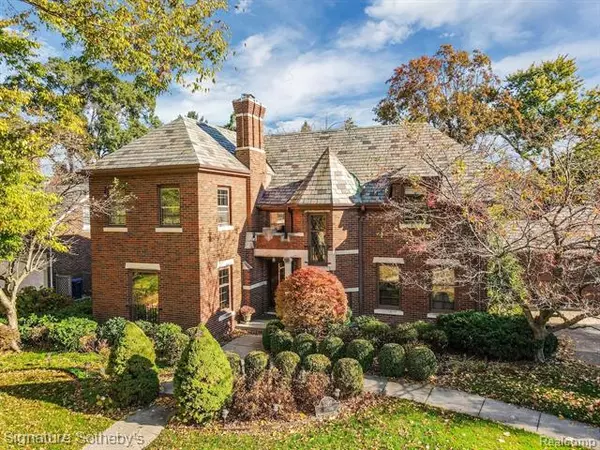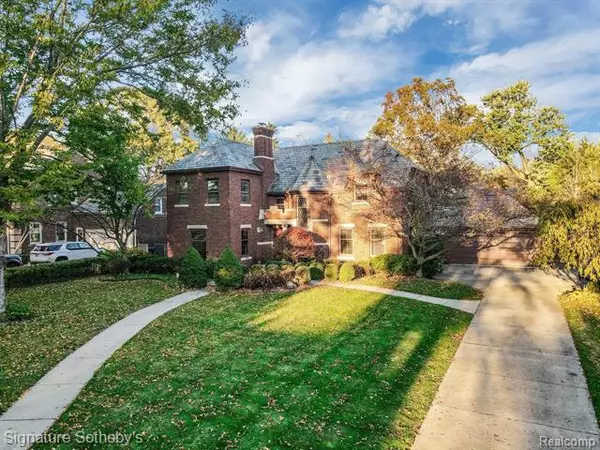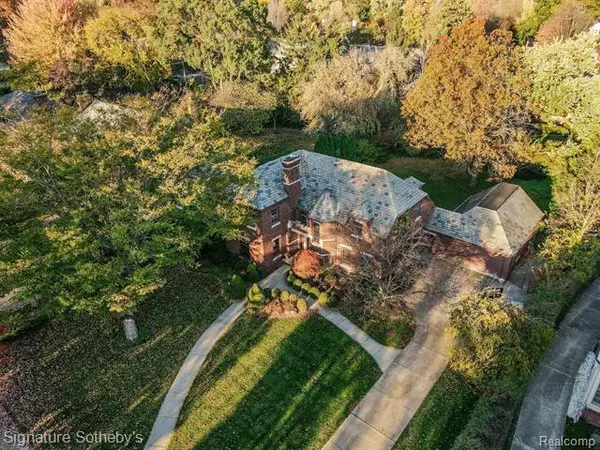For more information regarding the value of a property, please contact us for a free consultation.
Key Details
Sold Price $585,000
Property Type Single Family Home
Sub Type Tudor
Listing Status Sold
Purchase Type For Sale
Square Footage 2,700 sqft
Price per Sqft $216
Subdivision Grosse Pointe Manor Sub
MLS Listing ID 2200092710
Sold Date 01/14/21
Style Tudor
Bedrooms 4
Full Baths 2
Half Baths 2
HOA Y/N no
Originating Board Realcomp II Ltd
Year Built 1936
Annual Tax Amount $10,683
Lot Size 0.350 Acres
Acres 0.35
Lot Dimensions 90.00X172.00
Property Description
You will fall in Love with this Stately English 1936 Tudor home! Prestigious homes line the street, and block parties are commonplace among neighbors! Exterior boasts Slate roof, turret and limestone accents, timeless, regal curb appeal. Enduring character, style and resilience for the modern family! Tastefully updated. Brilliant light pours through stained glass accents, custom kitchen with Thermador and Viking appliances, dual ovens, built in gas range; wood floors. Paneled library for the 'work-at-home' lifestyle. Second floor: Large master suite, with beautiful views! Luxurious master bath. Privacy, garden entertaining, sweeping patio where you can enjoy the seasons! Walkable schools, TWO exclusive waterfront parks w/marina, pool, sports, fishing. Updated HVAC, new AC, wi-fi thermostat, smart home! 2.5 Car garage, w/breezeway to glass enclosed porch. 1228 sf finished basement, plush carpeting, grand fireplace and bar, for even more elegant living space. Low maintenance.
Location
State MI
County Wayne
Area Grosse Pointe Park
Direction FROM JEFFERSON @ CADIEUX, PROCEED SOUTH, TURN RIGHT ON BALFOUR, HOUSE IS ON THE RIGHT
Rooms
Other Rooms Bedroom - Mstr
Basement Finished, Walk-Up Access
Kitchen Bar Fridge, Dishwasher, Disposal, Dryer, Microwave, Built-In Gas Oven, Self Cleaning Oven, Built-In Gas Range, Built-In Refrigerator, Washer
Interior
Interior Features Humidifier, Wet Bar
Hot Water Natural Gas
Heating Forced Air
Cooling Central Air
Fireplaces Type Natural
Fireplace yes
Appliance Bar Fridge, Dishwasher, Disposal, Dryer, Microwave, Built-In Gas Oven, Self Cleaning Oven, Built-In Gas Range, Built-In Refrigerator, Washer
Heat Source Natural Gas
Exterior
Exterior Feature Fenced
Parking Features 2+ Assigned Spaces, Detached, Door Opener
Garage Description 2.5 Car
Roof Type Slate
Porch Porch - Enclosed
Road Frontage Paved
Garage yes
Building
Lot Description Level
Foundation Basement
Sewer Sewer at Street
Water Municipal Water
Architectural Style Tudor
Warranty No
Level or Stories 2 Story
Structure Type Brick,Stone
Schools
School District Grosse Pointe
Others
Tax ID 39007010102000
Ownership Private Owned,Short Sale - No
Acceptable Financing Cash, Conventional, Warranty Deed
Listing Terms Cash, Conventional, Warranty Deed
Financing Cash,Conventional,Warranty Deed
Read Less Info
Want to know what your home might be worth? Contact us for a FREE valuation!

Our team is ready to help you sell your home for the highest possible price ASAP

©2025 Realcomp II Ltd. Shareholders
Bought with Bolton-Johnston Assoc. of G.P.




