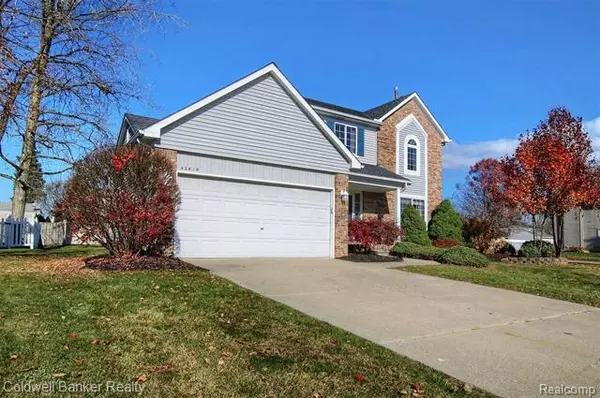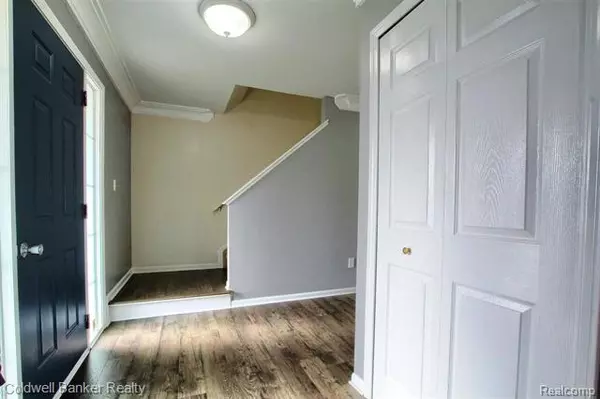For more information regarding the value of a property, please contact us for a free consultation.
Key Details
Sold Price $275,000
Property Type Single Family Home
Sub Type Colonial
Listing Status Sold
Purchase Type For Sale
Square Footage 1,662 sqft
Price per Sqft $165
Subdivision Bi-Parkview Estates Sub No 1
MLS Listing ID 2200092685
Sold Date 12/17/20
Style Colonial
Bedrooms 3
Full Baths 2
Half Baths 1
HOA Fees $8/ann
HOA Y/N yes
Originating Board Realcomp II Ltd
Year Built 1994
Annual Tax Amount $4,943
Lot Size 9,583 Sqft
Acres 0.22
Lot Dimensions 80.00X120.00
Property Description
Welcome home to this updated colonial centrally located in Canton near Heritage Park! Updated and move-in ready! The 1st floor boasts gorgeous wood floors throughout and crown molding. The spacious living room with a gas fireplace is open to the kitchen with updated cabinets, new sink and faucet, new stainless steel appliances and a breakfast nook with a doorwall to the rear deck that overlooks the large private yard. 1st floor library/office and half bath. The master suite features a walk-in closet and private bath with a full tiled shower. Two more sizable bedrooms and a full bath complete the upper level. The full basement with a laundry area just waiting on your finishing touches. 2 car attached & finished garage with an epoxy floor. Newer roof with architectural shingles. Great house in a great location - don't miss the opportunity to see it!
Location
State MI
County Wayne
Area Canton Twp
Direction Applewood Rd east from Sheldon, right on Bradford, right on Lotus
Rooms
Other Rooms Bath - Lav
Basement Unfinished
Kitchen ENERGY STAR qualified dishwasher, Disposal, Dryer, Ice Maker, Microwave, Free-Standing Gas Range, Free-Standing Refrigerator, Stainless Steel Appliance(s), Washer
Interior
Interior Features Cable Available, High Spd Internet Avail, Humidifier, Programmable Thermostat
Hot Water Natural Gas
Heating Forced Air
Cooling Ceiling Fan(s), Central Air
Fireplaces Type Gas
Fireplace yes
Appliance ENERGY STAR qualified dishwasher, Disposal, Dryer, Ice Maker, Microwave, Free-Standing Gas Range, Free-Standing Refrigerator, Stainless Steel Appliance(s), Washer
Heat Source Natural Gas
Laundry 1
Exterior
Exterior Feature Chimney Cap(s), Outside Lighting, Satellite Dish
Parking Features Attached, Direct Access, Door Opener, Electricity
Garage Description 2 Car
Roof Type Asphalt
Porch Deck, Porch - Covered
Road Frontage Paved, Pub. Sidewalk
Garage yes
Building
Foundation Basement
Sewer Sewer-Sanitary
Water Municipal Water
Architectural Style Colonial
Warranty No
Level or Stories 2 Story
Structure Type Brick,Vinyl
Schools
School District Wayne-Westland
Others
Tax ID 71105060018000
Ownership Private Owned,Short Sale - No
Acceptable Financing Cash, Conventional
Listing Terms Cash, Conventional
Financing Cash,Conventional
Read Less Info
Want to know what your home might be worth? Contact us for a FREE valuation!

Our team is ready to help you sell your home for the highest possible price ASAP

©2025 Realcomp II Ltd. Shareholders
Bought with EXP Realty LLC




