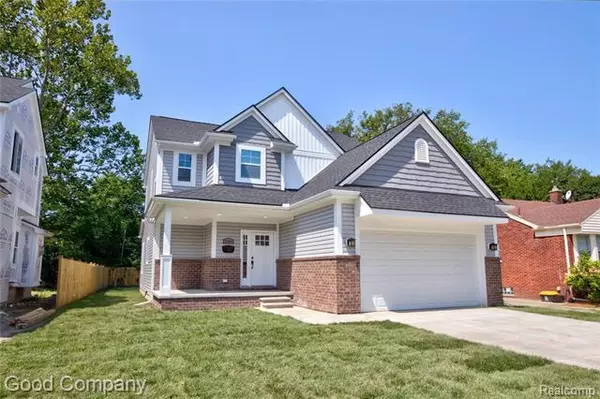For more information regarding the value of a property, please contact us for a free consultation.
Key Details
Sold Price $391,400
Property Type Single Family Home
Sub Type Colonial
Listing Status Sold
Purchase Type For Sale
Square Footage 2,203 sqft
Price per Sqft $177
Subdivision Kenwood Park Sub No 3
MLS Listing ID 219122132
Sold Date 02/25/20
Style Colonial
Bedrooms 4
Full Baths 2
Half Baths 1
Construction Status Const. Start Upon Sale,New Construction
HOA Y/N no
Originating Board Realcomp II Ltd
Year Built 2020
Annual Tax Amount $2,404
Lot Size 8,276 Sqft
Acres 0.19
Lot Dimensions 60.00X135.00
Property Description
Brand new modern craftsman built by Intrust Homes. Wonderful open concept offering tons of features and amenities. Exterior features include premium brick & stone skirting, vinyl siding, 3 dimensional lifetime shingles, Silverline windows, covered front & back porch plus large back yard. Interior features are 3 exceptionally sized bedrooms plus the option for a bonus room or fourth bedroom. Huge Master bedroom with his & hers closets and private master bath. The kitchen features Shaker cabinets with a large island overlooking the family room & gas fireplace. Additional dining area attached to the kitchen. Premium wood flooring throughout the main level. Included is a 10 year warranty on the basement walls and 10 year structural warranty through 210 Home Warranty. Still time to pick out your selections. **Pictures are of a similar home being built**
Location
State MI
County Oakland
Area Oak Park
Direction 696 to Coolidge, North on Coolidge to Sherwood, Turn Left cross Kipling to property.
Rooms
Other Rooms Bath - Full
Basement Unfinished
Kitchen ENERGY STAR qualified dishwasher, Microwave
Interior
Interior Features Cable Available, ENERGY STAR Qualified Door(s), ENERGY STAR Qualified Exhaust Fan(s), ENERGY STAR Qualified Light Fixture(s)
Hot Water ENERGY STAR Qualified Water Heater
Heating ENERGY STAR Qualified Furnace Equipment, Forced Air
Cooling ENERGY STAR Qualified A/C Equipment
Fireplaces Type Gas
Fireplace yes
Appliance ENERGY STAR qualified dishwasher, Microwave
Heat Source Natural Gas
Exterior
Exterior Feature Fenced, Outside Lighting
Parking Features Attached, Door Opener, Electricity
Garage Description 2 Car
Roof Type Asphalt,Composition,ENERGY STAR Shingles
Porch Porch - Covered
Road Frontage Paved, Pub. Sidewalk
Garage yes
Building
Foundation Basement
Sewer Sewer-Sanitary
Water Municipal Water
Architectural Style Colonial
Warranty No
Level or Stories 2 Story
Structure Type Brick,Vinyl,Wood
Construction Status Const. Start Upon Sale,New Construction
Schools
School District Berkley
Others
Tax ID 2519407012
Ownership Private Owned,Short Sale - No
Acceptable Financing Cash, Conventional
Listing Terms Cash, Conventional
Financing Cash,Conventional
Read Less Info
Want to know what your home might be worth? Contact us for a FREE valuation!

Our team is ready to help you sell your home for the highest possible price ASAP

©2025 Realcomp II Ltd. Shareholders
Bought with EXP Realty LLC


