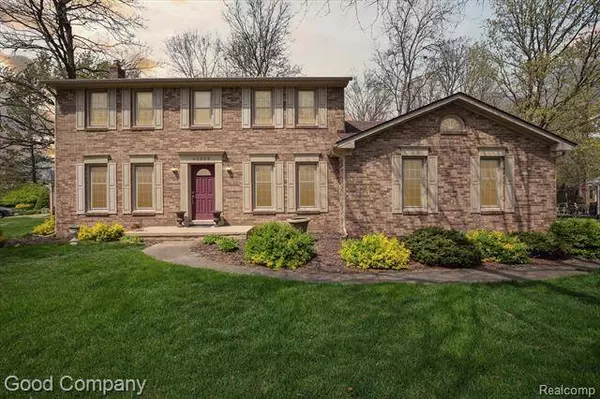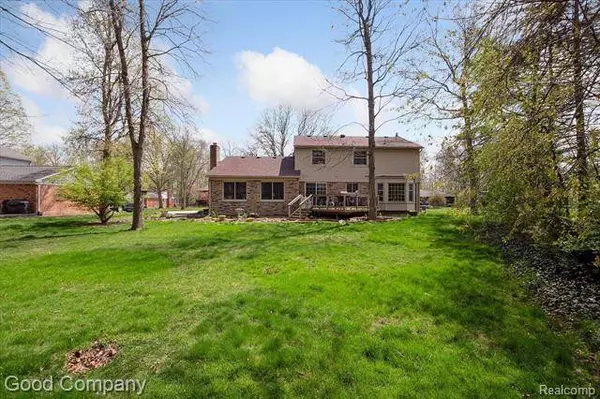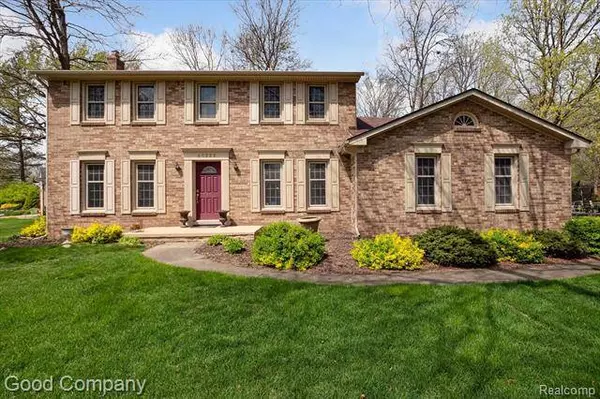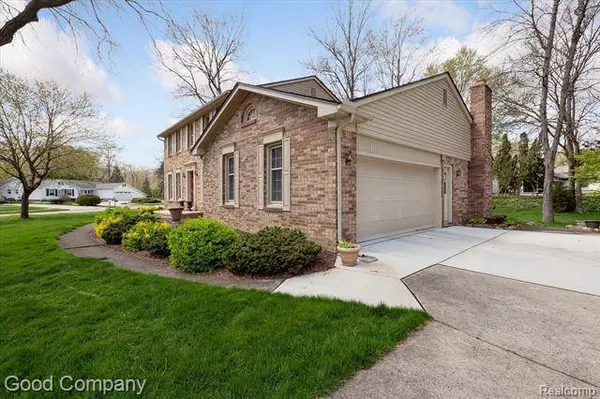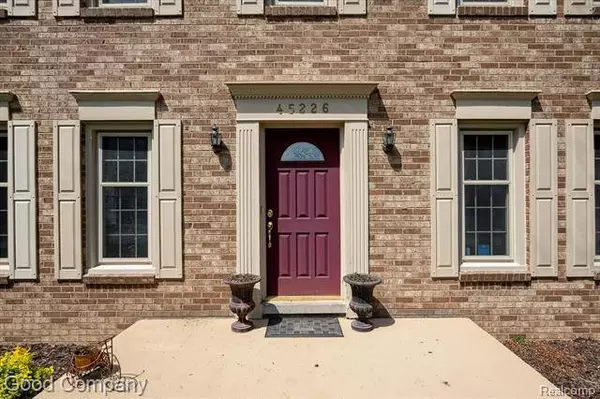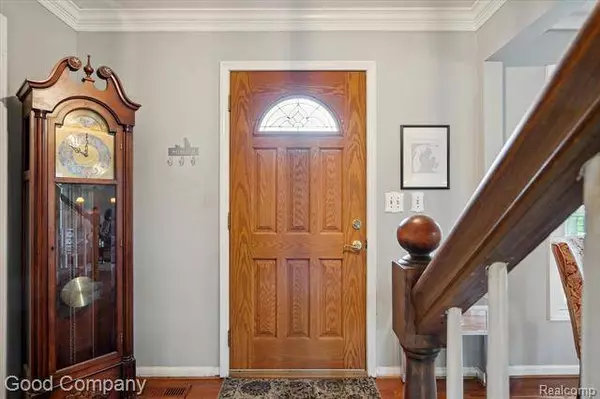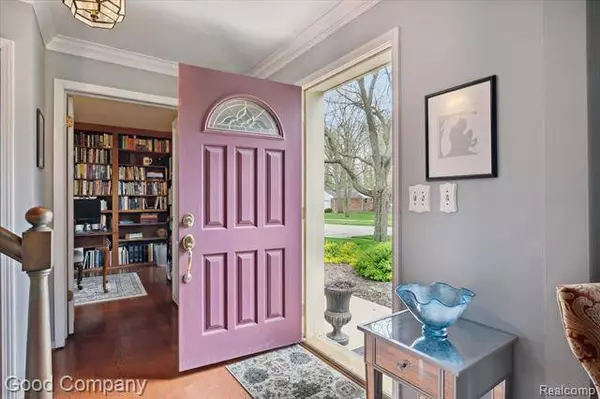
GALLERY
PROPERTY DETAIL
Key Details
Sold Price $540,0000.9%
Property Type Single Family Home
Sub Type SingleFamilyResidence
Listing Status Sold
Purchase Type For Sale
Square Footage 2, 946 sqft
Price per Sqft $183
Subdivision Trailwood Sub No 2
MLS Listing ID 20240031768
Sold Date 06/11/24
Style Colonial
Bedrooms 4
Full Baths 2
Half Baths 1
HOA Fees $9/ann
Year Built 1976
Lot Size 0.370 Acres
Acres 0.37
Property Sub-Type SingleFamilyResidence
Location
State MI
County Wayne
Area Area05012Plymouthtwp
Rooms
Basement BathStubbed, PartiallyFinished
Building
Lot Description CornerLot
Foundation Basement, Poured
Sewer PublicSewer
Water Public
New Construction No
Interior
Interior Features HighSpeedInternet, WetBar
Heating ForcedAir, NaturalGas
Cooling AtticFan, CentralAir
Fireplaces Type FamilyRoom, WoodBurning
Fireplace Yes
Laundry LaundryRoom
Exterior
Exterior Feature Lighting
Parking Features TwoCarGarage, Attached
Garage Spaces 2.0
Fence FencingnotAllowed
Pool None
Community Features Sidewalks
Utilities Available CableAvailable
View Y/N No
Roof Type Asphalt
Garage true
Schools
High Schools Plymouthcanton
School District Plymouthcanton
Others
Senior Community false
Acceptable Financing Cash, Conventional, FHA, VaLoan
Listing Terms Cash, Conventional, FHA, VaLoan
Special Listing Condition ShortSaleNo, Standard
Pets Allowed Yes
CONTACT


